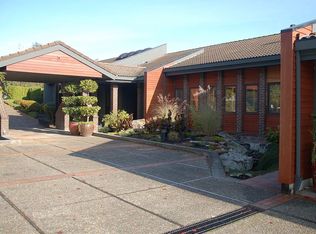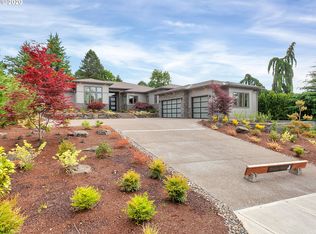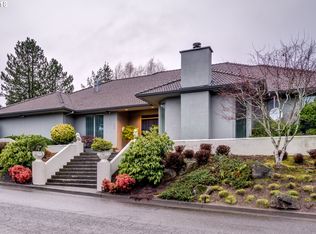Stunning modern remodel with open vaulted interior design. Black walnut floors and cabinetry throughout the main living space. Entertainer's estate with spa, outdoor kitchen, fabulous gardens, tennis court and Mt. Hood views. Potential to divide into two lots. Lower level has a complete apartment with separate laundry. Entrance to property is off Country Commons. Listing agent is owner. Open Sat. 1-3
This property is off market, which means it's not currently listed for sale or rent on Zillow. This may be different from what's available on other websites or public sources.


