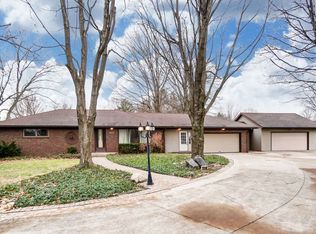Come check out this large ranch home in Leo! Situated on over 2,400 sqft and 1.91 acres, this home has a lot to offer! With a split floor plan, there's two master suites at separate ends of the house. Featuring a 3-car garage, 4 bedrooms, 3 full baths, 12 rooms in total, lots of land and more! As a bonus, this home also has a HUGE and TALL pole barn that is over 1,400 sqft! The pole barn has electrical and plumbing!!! This home does need some cosmetic work but has so much potential! Currently accepting conventional and cash offers, selling "as-is".
This property is off market, which means it's not currently listed for sale or rent on Zillow. This may be different from what's available on other websites or public sources.
