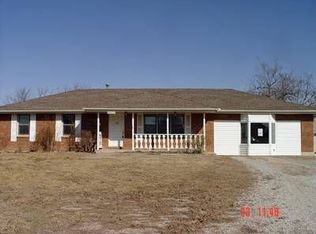Sold
Price Unknown
13233 Varner Rd, Odessa, MO 64076
5beds
3,494sqft
Single Family Residence
Built in 2001
5 Acres Lot
$528,200 Zestimate®
$--/sqft
$2,473 Estimated rent
Home value
$528,200
Estimated sales range
Not available
$2,473/mo
Zestimate® history
Loading...
Owner options
Explore your selling options
What's special
This spacious 5-bedroom, 3-bathroom home sits on 5 private acres, offering both tranquility and room to roam. Inside, you'll find all-new luxury vinyl plank (LVP) flooring upstairs and brand-new carpet downstairs, providing comfort and style. All exterior doors have been replaced in the last month, ensuring energy efficiency and security.
The home is filled with natural light, creating a bright and welcoming atmosphere throughout. The finished, walkout basement doubles as a rec room, complete with a full bath, and plenty of storage space. A kitchenette could be installed making for a completely separate living option from the main floor.
Outside, a 30x40 detached shop awaits, boasting 12 ft walls and 200amp service—perfect for hobbies, projects, or additional storage. Don’t miss this opportunity to enjoy peaceful country living with modern updates and a fantastic workshop.
Zillow last checked: 8 hours ago
Listing updated: March 21, 2025 at 01:24pm
Listing Provided by:
Cheri Roberts 816-267-0922,
Real Broker, LLC,
The Moxie Team 816-256-1414,
Real Broker, LLC
Bought with:
RE/MAX Premier Properties
Source: Heartland MLS as distributed by MLS GRID,MLS#: 2513617
Facts & features
Interior
Bedrooms & bathrooms
- Bedrooms: 5
- Bathrooms: 3
- Full bathrooms: 3
Primary bedroom
- Features: Carpet
- Level: Main
Bedroom 2
- Features: All Carpet
- Level: Main
Bedroom 3
- Features: All Carpet
- Level: Main
Bedroom 4
- Features: All Carpet
- Level: Main
Bedroom 5
- Features: All Carpet
- Level: Basement
Family room
- Features: Vinyl
- Level: Basement
Kitchen
- Features: Vinyl
- Level: Main
Living room
- Features: Vinyl
- Level: Main
Workshop
- Dimensions: 30 x 40
Heating
- Forced Air, Propane
Cooling
- Gas
Appliances
- Included: Dishwasher, Disposal
- Laundry: Main Level
Features
- Ceiling Fan(s), Walk-In Closet(s)
- Flooring: Carpet
- Windows: Thermal Windows
- Basement: Basement BR,Finished,Full,Walk-Out Access
- Number of fireplaces: 1
- Fireplace features: Gas Starter, Great Room, Wood Burning
Interior area
- Total structure area: 3,494
- Total interior livable area: 3,494 sqft
- Finished area above ground: 1,747
- Finished area below ground: 1,747
Property
Parking
- Total spaces: 2
- Parking features: Attached, Detached, Garage Door Opener, Garage Faces Front, Garage Faces Side
- Attached garage spaces: 2
Features
- Patio & porch: Deck, Patio, Porch
- Spa features: Bath
- Fencing: Partial
- Waterfront features: Pond
Lot
- Size: 5 Acres
- Features: Acreage
Details
- Parcel number: 221.0110000006000
Construction
Type & style
- Home type: SingleFamily
- Architectural style: Traditional
- Property subtype: Single Family Residence
Materials
- Concrete
- Roof: Composition
Condition
- Year built: 2001
Utilities & green energy
- Sewer: Septic Tank
- Water: Rural - Verify
Community & neighborhood
Location
- Region: Odessa
- Subdivision: Other
Other
Other facts
- Ownership: Private
Price history
| Date | Event | Price |
|---|---|---|
| 3/21/2025 | Sold | -- |
Source: | ||
| 1/29/2025 | Contingent | $519,900$149/sqft |
Source: | ||
| 1/23/2025 | Price change | $519,900-1.9%$149/sqft |
Source: | ||
| 10/10/2024 | Listed for sale | $529,900$152/sqft |
Source: | ||
Public tax history
| Year | Property taxes | Tax assessment |
|---|---|---|
| 2025 | $2,891 +11.9% | $42,974 +14% |
| 2024 | $2,583 +0.1% | $37,697 |
| 2023 | $2,581 | $37,697 |
Find assessor info on the county website
Neighborhood: 64076
Nearby schools
GreatSchools rating
- NAMcQuerry Elementary SchoolGrades: PK-2Distance: 5.2 mi
- 4/10Odessa Middle SchoolGrades: 6-8Distance: 5.3 mi
- 5/10Odessa High SchoolGrades: 9-12Distance: 5.2 mi
Schools provided by the listing agent
- Elementary: Odessa
- Middle: Odessa
- High: Odessa
Source: Heartland MLS as distributed by MLS GRID. This data may not be complete. We recommend contacting the local school district to confirm school assignments for this home.
Get a cash offer in 3 minutes
Find out how much your home could sell for in as little as 3 minutes with a no-obligation cash offer.
Estimated market value$528,200
Get a cash offer in 3 minutes
Find out how much your home could sell for in as little as 3 minutes with a no-obligation cash offer.
Estimated market value
$528,200
