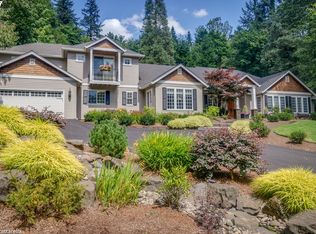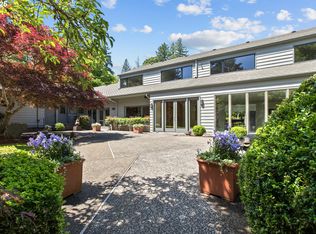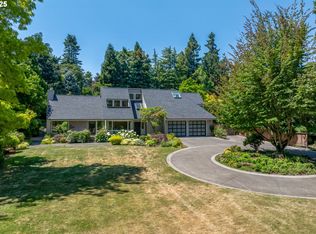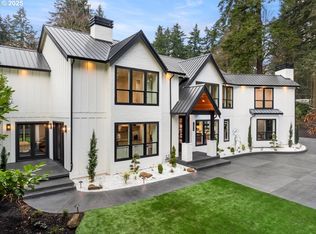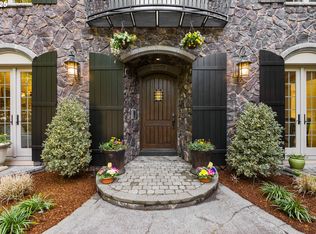Experience luxury living at its finest in this gated, single-level custom home, offering over 5,000 square feet of thoughtfully designed space and a rare oversized five-car garage. Located in the prestigious Dunthorpe neighborhood and benefiting from Clackamas County taxes, this residence blends newer, high-quality construction with timeless design, exceptional privacy, and seamless indoor-outdoor living. Situated on two tax lots totaling approximately one acre, the property makes a striking first impression with a circular drive, professionally landscaped grounds, and a spacious motor court—setting the tone for the sophistication found within. Step inside to a soaring great room anchored by a sleek linear gas fireplace wrapped in quartz, setting a modern yet inviting ambiance. The gourmet kitchen is a showpiece, appointed with custom white oak inset cabinetry, a Viking range, dual ovens, dual Sub-Zero refrigerators, a spacious quartz island, and an open-concept pantry. Adjacent to the kitchen, a geothermal-cooled wine cellar provides the ideal space to store and showcase your collection. The primary suite is a serene retreat, complete with a luxurious en-suite bath and an expansive custom walk-in closet. Thoughtfully designed for privacy, the additional bedrooms are well-separated from the primary suite, each featuring en-suite baths and walk-in closets. Two LaCantina folding glass doors open to a covered outdoor living area, outfitted with a built-in BBQ, overhead heaters, and skylights for year-round comfort. A spacious patio offers multiple zones for entertaining, including a fire pit, raised planter beds, and terraced gardens framed by a lush natural backdrop. The oversized five-car garage delivers exceptional storage and flexibility, while whole-house generator ensures uninterrupted peace of mind. Zoned for both Riverdale and Lake Oswego schools, and located just minutes from high-end shopping, dining, and outdoor recreation, this is refined Northwest living.
Active
Price cut: $150K (9/26)
$3,849,000
13231 SW Iron Mountain Blvd, Portland, OR 97219
4beds
5,042sqft
Est.:
Residential, Single Family Residence
Built in 2018
0.95 Acres Lot
$-- Zestimate®
$763/sqft
$-- HOA
What's special
Viking rangeLinear gas fireplaceOverhead heatersTerraced gardensThoughtfully designed spaceGeothermal-cooled wine cellarFire pit
- 239 days |
- 1,651 |
- 98 |
Zillow last checked: 8 hours ago
Listing updated: December 11, 2025 at 04:25pm
Listed by:
Matthew Tercek matthew@tercekre.com,
Real Broker
Source: RMLS (OR),MLS#: 746517887
Tour with a local agent
Facts & features
Interior
Bedrooms & bathrooms
- Bedrooms: 4
- Bathrooms: 5
- Full bathrooms: 4
- Partial bathrooms: 1
- Main level bathrooms: 5
Rooms
- Room types: Bedroom 4, Wine Cellar, Office, Bedroom 2, Bedroom 3, Dining Room, Family Room, Kitchen, Living Room, Primary Bedroom
Primary bedroom
- Features: French Doors, High Ceilings, Suite, Walkin Closet, Wallto Wall Carpet
- Level: Main
- Area: 300
- Dimensions: 20 x 15
Bedroom 2
- Features: Builtin Features, Suite, Walkin Closet, Wallto Wall Carpet
- Level: Main
- Area: 252
- Dimensions: 18 x 14
Bedroom 3
- Features: Suite, Walkin Closet, Wallto Wall Carpet
- Level: Main
- Area: 168
- Dimensions: 14 x 12
Bedroom 4
- Features: Fireplace, French Doors, Suite, Vaulted Ceiling, Walkin Closet, Wood Floors
- Level: Main
- Area: 225
- Dimensions: 15 x 15
Dining room
- Features: Beamed Ceilings, Patio, Sliding Doors, Wood Floors
- Level: Main
- Area: 136
- Dimensions: 17 x 8
Kitchen
- Features: Builtin Refrigerator, Gourmet Kitchen, Island, Builtin Oven, Butlers Pantry, Quartz
- Level: Main
- Area: 525
- Width: 21
Living room
- Features: Fireplace, Sliding Doors, Sound System, High Ceilings, Wood Floors
- Level: Main
- Area: 567
- Dimensions: 27 x 21
Office
- Features: Vaulted Ceiling, Wood Floors
- Level: Main
- Area: 196
- Dimensions: 14 x 14
Heating
- ENERGY STAR Qualified Equipment, Forced Air 95 Plus, Radiant, Fireplace(s)
Cooling
- ENERGY STAR Qualified Equipment
Appliances
- Included: Built In Oven, Built-In Refrigerator, Dishwasher, Double Oven, Free-Standing Gas Range, Free-Standing Range, Gas Appliances, Microwave, Range Hood, Stainless Steel Appliance(s), ENERGY STAR Qualified Water Heater, Gas Water Heater
- Laundry: Laundry Room
Features
- Central Vacuum, High Ceilings, Marble, Quartz, Sound System, Vaulted Ceiling(s), Suite, Walk-In Closet(s), Built-in Features, Beamed Ceilings, Gourmet Kitchen, Kitchen Island, Butlers Pantry, Pantry
- Flooring: Heated Tile, Tile, Wall to Wall Carpet, Wood
- Doors: French Doors, Sliding Doors
- Windows: Double Pane Windows, Wood Frames
- Basement: Crawl Space
- Number of fireplaces: 2
- Fireplace features: Gas
Interior area
- Total structure area: 5,042
- Total interior livable area: 5,042 sqft
Video & virtual tour
Property
Parking
- Total spaces: 5
- Parking features: Driveway, Attached, Oversized, Tandem
- Attached garage spaces: 5
- Has uncovered spaces: Yes
Accessibility
- Accessibility features: Garage On Main, Main Floor Bedroom Bath, Minimal Steps, One Level, Utility Room On Main, Accessibility
Features
- Levels: One
- Stories: 1
- Patio & porch: Covered Patio, Patio
- Exterior features: Built-in Barbecue, Fire Pit, Garden, Gas Hookup, On Site Storm water Management, Raised Beds, Water Feature, Yard
- Fencing: Fenced
- Has view: Yes
- View description: Trees/Woods
Lot
- Size: 0.95 Acres
- Features: Private, Sloped, Terraced, SqFt 20000 to Acres1
Details
- Additional structures: GasHookup
- Additional parcels included: R148818
- Parcel number: 00186346
- Zoning: R20
Construction
Type & style
- Home type: SingleFamily
- Architectural style: Custom Style
- Property subtype: Residential, Single Family Residence
Materials
- Brick, Cedar, Stone
- Foundation: Concrete Perimeter
- Roof: Composition
Condition
- Resale
- New construction: No
- Year built: 2018
Utilities & green energy
- Gas: Gas Hookup, Gas
- Sewer: Public Sewer
- Water: Public
- Utilities for property: Cable Connected
Community & HOA
Community
- Security: Security System Owned
- Subdivision: Dunthorpe
HOA
- Has HOA: No
Location
- Region: Portland
Financial & listing details
- Price per square foot: $763/sqft
- Tax assessed value: $2,347,786
- Annual tax amount: $19,839
- Date on market: 4/17/2025
- Listing terms: Cash,Conventional
- Road surface type: Paved
Estimated market value
Not available
Estimated sales range
Not available
Not available
Price history
Price history
| Date | Event | Price |
|---|---|---|
| 9/26/2025 | Price change | $3,849,000-3.8%$763/sqft |
Source: | ||
| 4/17/2025 | Listed for sale | $3,999,000+11.8%$793/sqft |
Source: | ||
| 12/5/2022 | Sold | $3,577,600+256.9%$710/sqft |
Source: | ||
| 8/31/2017 | Sold | $1,002,500-8.7%$199/sqft |
Source: | ||
| 7/19/2017 | Pending sale | $1,098,000$218/sqft |
Source: Windermere Stellar #17410054 Report a problem | ||
Public tax history
Public tax history
| Year | Property taxes | Tax assessment |
|---|---|---|
| 2024 | $19,839 +2.7% | $1,184,457 +3% |
| 2023 | $19,319 +2.9% | $1,149,959 +3% |
| 2022 | $18,773 +9.3% | $1,116,466 +3% |
Find assessor info on the county website
BuyAbility℠ payment
Est. payment
$18,934/mo
Principal & interest
$14925
Property taxes
$2662
Home insurance
$1347
Climate risks
Neighborhood: Birdshill
Nearby schools
GreatSchools rating
- 8/10Riverdale Grade SchoolGrades: K-8Distance: 0.6 mi
- 9/10Riverdale High SchoolGrades: 9-12Distance: 1.8 mi
Schools provided by the listing agent
- Elementary: Riverdale,Forest Hills
- Middle: Riverdale
- High: Riverdale,Lake Oswego
Source: RMLS (OR). This data may not be complete. We recommend contacting the local school district to confirm school assignments for this home.
- Loading
- Loading
