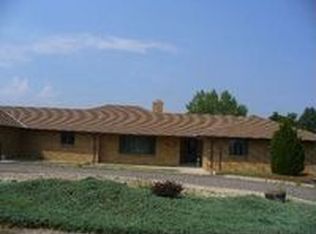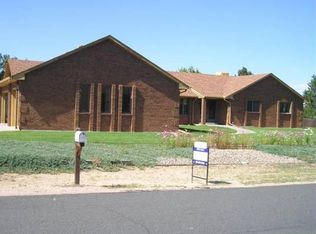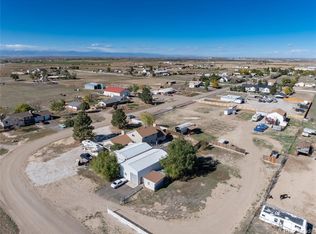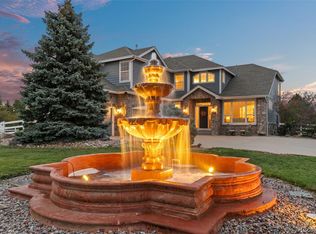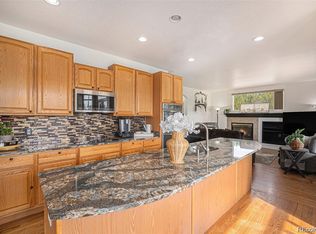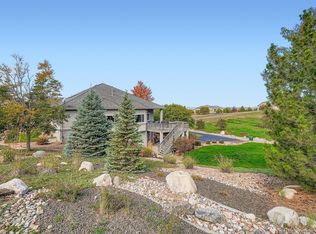Escape the city and embrace 3.74 sprawling acres of A-1 zoned land—perfect for income-producing agricultural crops, home-based businesses, or livestock. This rare estate offers a newer septic system and agricultural well with water rights, all framed by idyllic mountain & Denver skyline views plus a seasonal brook meandering through the property. A true mid-century modern architectural masterpiece, this home has been fully renovated by the current owner, blending timeless design with contemporary luxury. Step inside to expansive, light-filled living spaces with vaulted ceilings and gleaming hardwood floors. The dramatic two-story stone fireplace serves as the heart of the home, ideal for cozy gatherings. The open floor plan seamlessly connects indoor and outdoor living, flowing onto a spacious patio and lush yard—perfect for entertaining. The chef’s kitchen features an oversized island with immaculate Turkish quartz countertops, premium stainless-steel appliances, and both formal and informal dining areas for any occasion. The primary suite is a true retreat with its own fireplace, walk-in closet, and fully renovated five-piece bath with an oversized jacuzzi. Two additional large bedrooms, two full bathrooms (one ADA-accessible), and a laundry room with abundant storage complete the main level. Every detail has been thoughtfully updated—from lighting and décor to electrical systems. Upstairs, a dedicated home office is equipped with newly installed Cat 5 fiber optic internet. The finished basement offers endless possibilities with a in-home movie theater, wine room, office, flex space, third fireplace, and three additional bedrooms. Car enthusiasts will love the two large garages—one underground and one attached—offering ample workspace, 200-amp service, and even an owner’s custom engine pulley system. Zoned for livestock, horses, and other animals, this property offers privacy and endless options for use including a commercial grade tee-pee w/ bedroom in backyard!
Coming soon 12/11
$1,145,000
13231 Dillon Street, Brighton, CO 80601
7beds
4,716sqft
Est.:
Single Family Residence
Built in 1986
3.74 Acres Lot
$-- Zestimate®
$243/sqft
$-- HOA
What's special
- 5 days |
- 598 |
- 28 |
Zillow last checked: 8 hours ago
Listing updated: December 05, 2025 at 02:45pm
Listed by:
Athena Brownson 303-919-9344 athena.brownson@compass.com,
Compass - Denver
Source: REcolorado,MLS#: 4648876
Facts & features
Interior
Bedrooms & bathrooms
- Bedrooms: 7
- Bathrooms: 3
- Full bathrooms: 3
- Main level bathrooms: 3
- Main level bedrooms: 3
Bedroom
- Features: Primary Suite
- Level: Main
Bedroom
- Level: Main
Bedroom
- Level: Main
Bedroom
- Level: Basement
Bedroom
- Level: Basement
Bedroom
- Level: Basement
Bedroom
- Level: Basement
Bathroom
- Level: Main
Bathroom
- Level: Main
Bathroom
- Features: Primary Suite
- Level: Main
Dining room
- Level: Main
Kitchen
- Level: Main
Laundry
- Level: Main
Living room
- Level: Main
Loft
- Level: Upper
Heating
- Baseboard, Hot Water
Cooling
- Central Air
Appliances
- Included: Cooktop, Dishwasher, Disposal, Double Oven, Dryer, Microwave, Oven, Refrigerator, Washer
- Laundry: In Unit
Features
- Ceiling Fan(s), Five Piece Bath, High Ceilings, High Speed Internet, Kitchen Island
- Flooring: Carpet, Tile, Wood
- Windows: Skylight(s)
- Basement: Finished
- Number of fireplaces: 5
- Fireplace features: Basement, Bedroom, Family Room
- Common walls with other units/homes: No Common Walls
Interior area
- Total structure area: 4,716
- Total interior livable area: 4,716 sqft
- Finished area above ground: 2,199
- Finished area below ground: 2,517
Property
Parking
- Total spaces: 20
- Parking features: Concrete, Dry Walled, Insulated Garage, Oversized
- Attached garage spaces: 12
- Details: Off Street Spaces: 8
Features
- Levels: Two
- Stories: 2
- Entry location: Ground
- Patio & porch: Deck
- Exterior features: Balcony, Private Yard
- Fencing: Partial
- Has view: Yes
- View description: Mountain(s), Plains
- Waterfront features: Stream
Lot
- Size: 3.74 Acres
- Features: Meadow, Secluded, Suitable For Grazing
Details
- Parcel number: R0179867
- Zoning: A-1
- Special conditions: Standard
- Horses can be raised: Yes
Construction
Type & style
- Home type: SingleFamily
- Architectural style: A-Frame
- Property subtype: Single Family Residence
Materials
- Brick
- Roof: Composition
Condition
- Year built: 1986
Utilities & green energy
- Electric: 220 Volts in Garage
- Water: Well
Community & HOA
Community
- Subdivision: Third Creek Estates
HOA
- Has HOA: No
Location
- Region: Brighton
Financial & listing details
- Price per square foot: $243/sqft
- Tax assessed value: $1,111,000
- Annual tax amount: $7,938
- Date on market: 12/11/2025
- Listing terms: 1031 Exchange,Cash,Conventional,Jumbo,VA Loan
- Exclusions: Mineral Rights, Staging And Personal Property.
- Ownership: Corporation/Trust
Estimated market value
Not available
Estimated sales range
Not available
Not available
Price history
Price history
| Date | Event | Price |
|---|---|---|
| 9/1/2025 | Listing removed | -- |
Source: Owner Report a problem | ||
| 8/10/2025 | Listed for sale | $1,200,000$254/sqft |
Source: Owner Report a problem | ||
| 6/22/2025 | Listing removed | -- |
Source: Owner Report a problem | ||
| 6/5/2025 | Listed for sale | $1,200,000-33.2%$254/sqft |
Source: Owner Report a problem | ||
| 10/4/2021 | Listing removed | -- |
Source: | ||
Public tax history
Public tax history
| Year | Property taxes | Tax assessment |
|---|---|---|
| 2025 | $7,938 -1% | $69,440 -12.4% |
| 2024 | $8,019 +38.5% | $79,290 |
| 2023 | $5,788 +7% | $79,290 +45.4% |
Find assessor info on the county website
BuyAbility℠ payment
Est. payment
$6,708/mo
Principal & interest
$5725
Property taxes
$582
Home insurance
$401
Climate risks
Neighborhood: 80601
Nearby schools
GreatSchools rating
- 4/10Henderson Elementary SchoolGrades: PK-5Distance: 1.6 mi
- 4/10Prairie View Middle SchoolGrades: 6-8Distance: 1.6 mi
- 5/10Riverdale Ridge High SchoolGrades: 9-12Distance: 3.3 mi
Schools provided by the listing agent
- Elementary: Henderson
- Middle: Prairie View
- High: Prairie View
- District: School District 27-J
Source: REcolorado. This data may not be complete. We recommend contacting the local school district to confirm school assignments for this home.
- Loading
