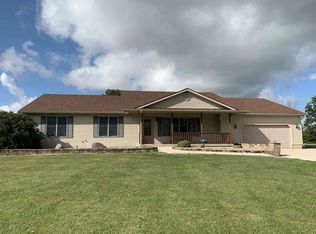Closed
$233,500
13230 Wappes Rd, Churubusco, IN 46723
3beds
1,680sqft
Manufactured Home
Built in 1987
1.4 Acres Lot
$264,400 Zestimate®
$--/sqft
$1,202 Estimated rent
Home value
$264,400
$246,000 - $283,000
$1,202/mo
Zestimate® history
Loading...
Owner options
Explore your selling options
What's special
Start Showing date, Friday May 12, 2023. Beautiful country setting with the location you have been waiting for. NWA county schools but with a Churubusco address. One owner home has a 6-year-old metal roof, and the central air is only 2-years old. Home has a split bedroom plan, plus all the bedroom closets are over-sized to accommodate all your storage needs. Primary bedroom has a large bathroom with an updated walk-in accessible shower. The spacious living room has a gas fireplace and a sliding patio door leading out to the large backyard. Kitchen is open to the living room and includes breakfast bar seating and a nice pantry. There is a great-side load garage which has storage shelves already in place plus pull-down attic storage. If you are ready to take the sport of Shuffleboard you will find the court is already in place and the family is leaving all you will need to play, including the scoreboard. Call your agent today and schedule your showing Cash or conventional offers only.
Zillow last checked: 8 hours ago
Listing updated: June 11, 2023 at 08:44am
Listed by:
Tina Baxter Cell:567-259-7314,
CENTURY 21 Bradley Realty, Inc
Bought with:
Andrea Zehr, RB14048386
eXp Realty, LLC
Source: IRMLS,MLS#: 202314578
Facts & features
Interior
Bedrooms & bathrooms
- Bedrooms: 3
- Bathrooms: 2
- Full bathrooms: 2
- Main level bedrooms: 3
Bedroom 1
- Level: Main
Bedroom 2
- Level: Main
Dining room
- Level: Main
- Area: 143
- Dimensions: 13 x 11
Kitchen
- Level: Main
- Area: 1599
- Dimensions: 13 x 123
Living room
- Level: Main
- Area: 432
- Dimensions: 27 x 16
Heating
- Forced Air
Cooling
- Central Air, Ceiling Fan(s)
Appliances
- Included: Range/Oven Hook Up Gas, Dishwasher, Refrigerator, Washer, Dryer-Electric, Exhaust Fan, Gas Range, Electric Water Heater, Water Softener Owned
- Laundry: Electric Dryer Hookup, Main Level, Washer Hookup
Features
- 1st Bdrm En Suite, Ceiling Fan(s), Entrance Foyer, Kitchen Island, Split Br Floor Plan, Stand Up Shower
- Flooring: Carpet, Vinyl
- Windows: Skylight(s)
- Basement: Crawl Space
- Attic: Storage
- Number of fireplaces: 1
- Fireplace features: Living Room, Gas Log, Insert
Interior area
- Total structure area: 1,680
- Total interior livable area: 1,680 sqft
- Finished area above ground: 1,680
- Finished area below ground: 0
Property
Parking
- Total spaces: 2
- Parking features: Attached, Garage Door Opener, Gravel
- Attached garage spaces: 2
- Has uncovered spaces: Yes
Features
- Levels: One
- Stories: 1
- Patio & porch: Covered, Porch Covered
Lot
- Size: 1.40 Acres
- Features: Level, Rural
Details
- Parcel number: 020127101002.000044
- Other equipment: Sump Pump
Construction
Type & style
- Home type: MobileManufactured
- Architectural style: Ranch
- Property subtype: Manufactured Home
Materials
- Vinyl Siding
Condition
- New construction: No
- Year built: 1987
Utilities & green energy
- Sewer: Septic Tank
- Water: Private
Community & neighborhood
Location
- Region: Churubusco
- Subdivision: None
Other
Other facts
- Listing terms: Cash,Conventional
Price history
| Date | Event | Price |
|---|---|---|
| 6/2/2023 | Sold | $233,500+6.2% |
Source: | ||
| 5/15/2023 | Pending sale | $219,900 |
Source: | ||
| 5/12/2023 | Listed for sale | $219,900 |
Source: | ||
Public tax history
| Year | Property taxes | Tax assessment |
|---|---|---|
| 2024 | $655 | $232,500 +25.1% |
| 2023 | -- | $185,800 +14.1% |
| 2022 | -- | $162,900 +21.6% |
Find assessor info on the county website
Neighborhood: 46723
Nearby schools
GreatSchools rating
- 7/10Arcola SchoolGrades: K-5Distance: 7.2 mi
- 6/10Carroll Middle SchoolGrades: 6-8Distance: 2.8 mi
- 9/10Carroll High SchoolGrades: PK,9-12Distance: 3.1 mi
Schools provided by the listing agent
- Elementary: Arcola
- Middle: Carroll
- High: Carroll
- District: Northwest Allen County
Source: IRMLS. This data may not be complete. We recommend contacting the local school district to confirm school assignments for this home.
