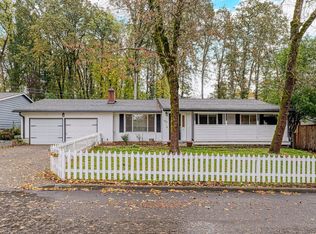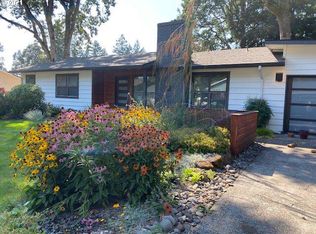Sold
$699,000
13230 SW 61st Ave, Portland, OR 97219
5beds
2,128sqft
Residential, Single Family Residence
Built in 1962
-- sqft lot
$700,800 Zestimate®
$328/sqft
$3,397 Estimated rent
Home value
$700,800
$666,000 - $743,000
$3,397/mo
Zestimate® history
Loading...
Owner options
Explore your selling options
What's special
NEW PRICE! This turn-key Southwood Park ranch home with a fully finished basement is a rare find! With three bedrooms upstairs and two bedrooms downstairs, everyone has enough room to spread out. Enjoy the two living/family rooms, each with a cozy fireplace and recently updated flooring – LVT on the main and professionally sealed concrete floors downstairs. Recent upgrades to the home include the 200A electric panel and the newly installed high-efficiency furnace and central air. The garage is insulated, making it a perfect flex space! The large backyard is fully fenced, incredibly peaceful, and backs to a greenspace. It is located in a quiet, established neighborhood with top-rated Lake Oswego Schools and only minutes from Westlake Park and Kruse Village, giving you the best of both worlds.
Zillow last checked: 8 hours ago
Listing updated: December 30, 2024 at 09:09am
Listed by:
Steve Nassar 503-307-6675,
Premiere Property Group, LLC,
Carissa Ferro 503-307-6675,
Premiere Property Group, LLC
Bought with:
Pamela Ruble, 201219138
Redfin
Source: RMLS (OR),MLS#: 24609259
Facts & features
Interior
Bedrooms & bathrooms
- Bedrooms: 5
- Bathrooms: 2
- Full bathrooms: 2
- Main level bathrooms: 1
Primary bedroom
- Features: Ceiling Fan, Closet, Vinyl Floor
- Level: Main
- Area: 132
- Dimensions: 12 x 11
Bedroom 2
- Features: Ceiling Fan, Closet, Vinyl Floor
- Level: Main
- Area: 100
- Dimensions: 10 x 10
Bedroom 3
- Features: Ceiling Fan, Closet, Vinyl Floor
- Level: Main
- Area: 100
- Dimensions: 10 x 10
Bedroom 4
- Features: Walkin Closet
- Level: Lower
- Area: 135
- Dimensions: 15 x 9
Bedroom 5
- Features: Closet
- Level: Lower
- Area: 110
- Dimensions: 11 x 10
Dining room
- Features: Sliding Doors, Vinyl Floor
- Level: Main
- Area: 100
- Dimensions: 10 x 10
Family room
- Features: Fireplace
- Level: Lower
- Area: 364
- Dimensions: 26 x 14
Kitchen
- Features: Dishwasher, Microwave, Free Standing Range, Free Standing Refrigerator, Plumbed For Ice Maker, Solid Surface Countertop
- Level: Main
- Area: 100
- Width: 10
Living room
- Features: Ceiling Fan, Fireplace, Vinyl Floor
- Level: Main
- Area: 210
- Dimensions: 15 x 14
Heating
- Forced Air, Fireplace(s)
Cooling
- Central Air
Appliances
- Included: Dishwasher, Disposal, Double Oven, Free-Standing Gas Range, Free-Standing Range, Free-Standing Refrigerator, Microwave, Plumbed For Ice Maker, Stainless Steel Appliance(s), Washer/Dryer, Gas Water Heater
Features
- Ceiling Fan(s), Walk-In Closet(s), Closet, Sink
- Flooring: Concrete, Vinyl
- Doors: Sliding Doors
- Windows: Aluminum Frames, Vinyl Frames
- Basement: Full
- Number of fireplaces: 2
- Fireplace features: Wood Burning
Interior area
- Total structure area: 2,128
- Total interior livable area: 2,128 sqft
Property
Parking
- Total spaces: 1
- Parking features: Driveway, RV Access/Parking, RV Boat Storage, Attached
- Attached garage spaces: 1
- Has uncovered spaces: Yes
Features
- Levels: Two
- Stories: 2
- Patio & porch: Patio, Porch
- Exterior features: Garden, Yard
- Fencing: Fenced
- Has view: Yes
- View description: Trees/Woods
Lot
- Features: Greenbelt, Level, SqFt 7000 to 9999
Details
- Additional structures: RVParking, RVBoatStorage
- Parcel number: 00222360
Construction
Type & style
- Home type: SingleFamily
- Architectural style: Ranch
- Property subtype: Residential, Single Family Residence
Materials
- Stone, Wood Siding
- Foundation: Concrete Perimeter
- Roof: Composition
Condition
- Resale
- New construction: No
- Year built: 1962
Utilities & green energy
- Gas: Gas
- Sewer: Public Sewer
- Water: Public
Community & neighborhood
Location
- Region: Portland
Other
Other facts
- Listing terms: Cash,Conventional
- Road surface type: Paved
Price history
| Date | Event | Price |
|---|---|---|
| 12/30/2024 | Sold | $699,000$328/sqft |
Source: | ||
| 11/17/2024 | Pending sale | $699,000$328/sqft |
Source: | ||
| 11/12/2024 | Price change | $699,000-4.1%$328/sqft |
Source: | ||
| 9/13/2024 | Price change | $729,000-2.7%$343/sqft |
Source: | ||
| 8/29/2024 | Price change | $749,000-2.6%$352/sqft |
Source: | ||
Public tax history
| Year | Property taxes | Tax assessment |
|---|---|---|
| 2024 | $5,434 +3% | $308,730 +3% |
| 2023 | $5,278 +19.3% | $299,738 +19.7% |
| 2022 | $4,424 +9% | $250,489 +3% |
Find assessor info on the county website
Neighborhood: 97219
Nearby schools
GreatSchools rating
- 8/10Oak Creek Elementary SchoolGrades: K-5Distance: 0.5 mi
- 6/10Lake Oswego Junior High SchoolGrades: 6-8Distance: 1.8 mi
- 10/10Lake Oswego Senior High SchoolGrades: 9-12Distance: 1.7 mi
Schools provided by the listing agent
- Elementary: Oak Creek
- Middle: Lake Oswego
- High: Lake Oswego
Source: RMLS (OR). This data may not be complete. We recommend contacting the local school district to confirm school assignments for this home.
Get a cash offer in 3 minutes
Find out how much your home could sell for in as little as 3 minutes with a no-obligation cash offer.
Estimated market value
$700,800
Get a cash offer in 3 minutes
Find out how much your home could sell for in as little as 3 minutes with a no-obligation cash offer.
Estimated market value
$700,800

