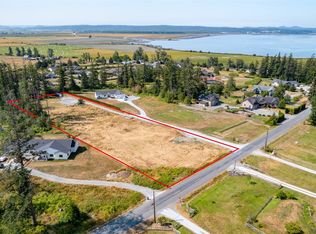Custom Craftsman with high-end upgrades. Gourmet kitchen w/ professional 60 Viking 6 burner double-oven, Sub-Zero Fridge/Freezer all in stainless. Entertain w/ formal dining room or enjoy the back patio w/ Padilla Bay view. Hardwood floors, vaulted ceilings, solid Fir interior doors & Walk-in pantry. Theater room wired and ready, guest & half bath off bonus room. Large walk-in closet off master. Separate office on main. Unfinished 2,531SF shop w/ bonus room. Fully landscaped & fenced in garden.
This property is off market, which means it's not currently listed for sale or rent on Zillow. This may be different from what's available on other websites or public sources.
