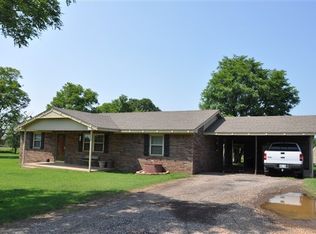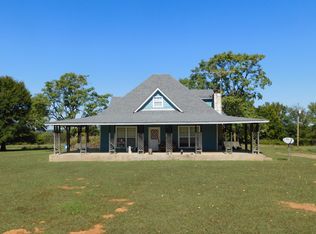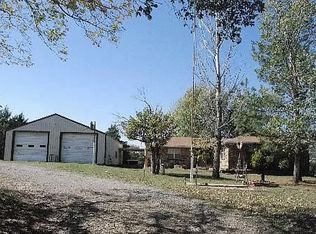Beautiful rustic home built in 2012 has 4-bedroom, 4-bath and sits on 19.74 acres of pasture land. The unique craftsmanship of this home has items dated back to the 1917 and are truly one-of-a-kind. The house features a large custom built rock fireplace perfect for entertaining on those cold wintry nights. The 16x24 walk-in floored attic is perfect for storing all your seasonal items. This home has it all with a 30x40 shop, 24x40 lean to, 15x21 tack room, 18x36 covered RV carport with a 10x36 lean to for extra covered parking, an in ground storm cellar, a swimming pool with an oversized wooden deck, private gated entry way, pipe fencing, along with a view of the surrounding mountains. The property consist of one pond and good perimeter fencing for all of your livestock. The total square footage under roof which includes the porches, garage, and attic is a total of 4,523. This home is definitely a "MUST SEE"
This property is off market, which means it's not currently listed for sale or rent on Zillow. This may be different from what's available on other websites or public sources.


