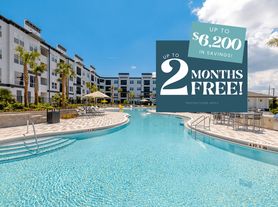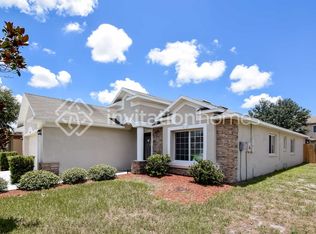Available: 2025-11-24 - **New! 50% OFF application fees through October 31st
New! 100% Application Fee REFUND to new residents, credited toward your first month's rent. Must apply by October 31st.**This stunning 4-bedroom, 3-bathroom residence with a spacious 3-car garage is situated in the highly sought-after South Fork community. As you enter, you'll be greeted by the elegance of bamboo flooring throughout the main living areas and in the 4th bedroom, adding a touch of warmth and sophistication. The primary bedroom, along with bedrooms 2 and 3, is comfortably carpeted for a cozy feel. The heart of this home is the expansive kitchen, which boasts crisp white cabinetry, gleaming stone countertops, and ample space for both cooking and entertaining. Just off the kitchen, you'll find a well-appointed laundry room, complete with a washer and dryer for your convenience.
The primary suite, located towards the back of the home for maximum privacy, is a true retreat. It features an en-suite bathroom with separate vanities, a spacious walk-in shower, a private water closet, and 2 walk in closets. The split bedroom floor plan enhances privacy, with bedrooms 2 and 3 positioned on the opposite side of the home, sharing a well-designed bathroom. Bedroom 4 is ideally located at the front of the home, adjacent to the third full bathroom, making it perfect for guests or a home office.
Step outside to the oversized screened and covered lanai, where you can unwind while taking in the serene views of the peaceful pond. The outdoor space is perfect for relaxing or entertaining guests year-round.
As a resident of South Fork, you'll enjoy access to the community pool and a variety of recreational amenities. This home also offers easy access to major thoroughfares like HWY 301 and I-75, making commuting a breeze. Plus, you'll be just minutes away from an array of shopping, dining, and entertainment options, ensuring that everything you need is right at your fingertips.
Complete lawn maintenance, including mowing, shrub pruning, irrigation system service, turf, and plant fertilization and plant pest control are included in rent services saving you time and money!
An additional $59/mo. Resident Benefits Package is required and includes a host of time and money-saving perks, including monthly air filter delivery, concierge utility setup, on-time rent rewards, $1M identity fraud protection, credit building, online maintenance and rent payment portal, one lockout service, and one late-rent pass. Renters Liability Insurance Required. Learn more about our Resident Benefits Package.
The South Fork community is located in Riverview, just minutes away from the interstate systems and Gibsonton Florida. Nature, beauty, form, and function blend together to create this perfect community. Small lakes throughout the South Fork community add to the beauty and value of South Fork, as well as invite Cranes, Egrets, and other forms of wildlife to call this beautiful place home. Winding trails through the community give homeowners an outlet to view these creatures in an undisturbed, secluded habitat. An additional $59/mo. Resident Benefits Package is required and includes a host of time and money-saving perks, including monthly air filter delivery, concierge utility setup, on-time rent rewards, $1M identity fraud protection, credit building, online maintenance and rent payment portal, one lockout service, and one late-rent pass. Renters Liability Insurance Required. Learn more about our Resident Benefits Package.
House for rent
$2,700/mo
13230 Graham Yarden Dr, Riverview, FL 33579
4beds
2,174sqft
Price may not include required fees and charges.
Single family residence
Available Mon Nov 24 2025
Cats, dogs OK
Central air
In unit laundry
3 Attached garage spaces parking
Central
What's special
En-suite bathroomWell-appointed laundry roomUndisturbed secluded habitatGleaming stone countertopsExpansive kitchenSplit bedroom floor planBamboo flooring
- 35 days |
- -- |
- -- |
Travel times
Looking to buy when your lease ends?
Get a special Zillow offer on an account designed to grow your down payment. Save faster with up to a 6% match & an industry leading APY.
Offer exclusive to Foyer+; Terms apply. Details on landing page.
Facts & features
Interior
Bedrooms & bathrooms
- Bedrooms: 4
- Bathrooms: 3
- Full bathrooms: 3
Heating
- Central
Cooling
- Central Air
Appliances
- Included: Dryer, Washer
- Laundry: In Unit
Interior area
- Total interior livable area: 2,174 sqft
Property
Parking
- Total spaces: 3
- Parking features: Attached
- Has attached garage: Yes
- Details: Contact manager
Features
- Exterior features: Heating system: Central, Pest Control included in rent
Details
- Parcel number: 203116889000004000160U
Construction
Type & style
- Home type: SingleFamily
- Property subtype: Single Family Residence
Condition
- Year built: 2009
Community & HOA
Location
- Region: Riverview
Financial & listing details
- Lease term: One year lease. Pets may be allowed by approval, call to verify.
Price history
| Date | Event | Price |
|---|---|---|
| 9/16/2025 | Listed for rent | $2,700$1/sqft |
Source: Zillow Rentals | ||
| 10/26/2024 | Listing removed | $2,700$1/sqft |
Source: Zillow Rentals | ||
| 9/26/2024 | Listed for rent | $2,700$1/sqft |
Source: Zillow Rentals | ||
| 8/23/2024 | Sold | $455,000-3.2%$209/sqft |
Source: | ||
| 8/1/2024 | Pending sale | $470,000$216/sqft |
Source: | ||

