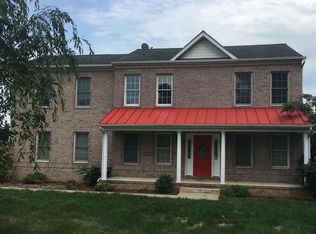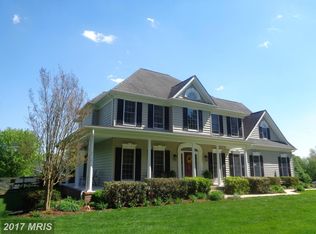Sold for $664,000
$664,000
13230 Fork Rd, Baldwin, MD 21013
4beds
3,209sqft
Single Family Residence
Built in 1997
1.09 Acres Lot
$710,000 Zestimate®
$207/sqft
$3,683 Estimated rent
Home value
$710,000
$675,000 - $746,000
$3,683/mo
Zestimate® history
Loading...
Owner options
Explore your selling options
What's special
*** JUST REDUCED *** ORIGINAL OWNERS! BEAUTIFUL 3 - LEVEL COLONIAL IN BALDWIN 21013. CUSTOM BUILT HOME BY " GAST CONSTRUCTION CO." RESTING ON OVER AN ACRE OF WELL MANICURED LEVEL LAWN. WITH LANDSCAPED PERIMETERS AND A LARGE REAR DECK. 4-BEDROOM, 2.5 BATH. MASTER BED WITH ADJOINING SITTING ROOM, PRIVATE BATH,, SEPARATE DINING ROOM (PLENTY ON CROWN AND DENTAL MOLDING THROUGHOUT), OVER-SIZED GOURMET KITCHEN-GRANITE COUNTER TOPS, ISLAND WITH DOUBLE BOWL S.S. SINK, LARGE FAMILY ROOM WITH WOOD BURNING FIREPLACE, (2) ELECTRONIC AWNINGS COVERING REAR DECK, OVER-SIZED 2-CAR ATTACHED GARAGE, WITH BLACK TOP DRIVEWAY. SHED 12X18. AHS (1) YEAR HOME WARRANTY INCLUDED.
Zillow last checked: 8 hours ago
Listing updated: September 14, 2023 at 05:01pm
Listed by:
Jeffrey Skarda 410-428-4834,
Real Estate Professionals, Inc.
Bought with:
Lisa Pozderac, 0660148
Monument Sotheby's International Realty
Source: Bright MLS,MLS#: MDBC2069864
Facts & features
Interior
Bedrooms & bathrooms
- Bedrooms: 4
- Bathrooms: 3
- Full bathrooms: 2
- 1/2 bathrooms: 1
- Main level bathrooms: 1
Basement
- Area: 1177
Heating
- Forced Air, Oil
Cooling
- Central Air, Ceiling Fan(s), Electric
Appliances
- Included: Microwave, Dishwasher, Disposal, Dryer, Exhaust Fan, Ice Maker, Oven/Range - Electric, Refrigerator, Washer, Water Heater
- Laundry: In Basement
Features
- Breakfast Area, Ceiling Fan(s), Crown Molding, Dining Area, Family Room Off Kitchen, Floor Plan - Traditional, Formal/Separate Dining Room, Eat-in Kitchen, Kitchen - Gourmet, Kitchen Island, Kitchen - Table Space, Recessed Lighting, Soaking Tub, Upgraded Countertops, Wainscotting, Walk-In Closet(s), Chair Railings, Combination Kitchen/Dining, Exposed Beams, Kitchen - Country, Pantry, Bathroom - Stall Shower, Bathroom - Tub Shower, 9'+ Ceilings, Cathedral Ceiling(s), Block Walls, Tray Ceiling(s), Vaulted Ceiling(s)
- Flooring: Carpet, Ceramic Tile, Concrete, Hardwood, Tile/Brick, Vinyl, Wood
- Doors: Insulated, Six Panel, Storm Door(s), ENERGY STAR Qualified Doors, French Doors
- Windows: Double Hung, Insulated Windows, Screens, Window Treatments
- Basement: Connecting Stairway,Exterior Entry,Partially Finished,Rear Entrance,Space For Rooms,Sump Pump,Unfinished,Walk-Out Access
- Number of fireplaces: 1
- Fireplace features: Brick, Equipment, Glass Doors, Wood Burning, Wood Burning Stove
Interior area
- Total structure area: 3,586
- Total interior livable area: 3,209 sqft
- Finished area above ground: 2,409
- Finished area below ground: 800
Property
Parking
- Total spaces: 2
- Parking features: Storage, Garage Faces Side, Inside Entrance, Oversized, Asphalt, Attached
- Attached garage spaces: 2
- Has uncovered spaces: Yes
- Details: Garage Sqft: 576
Accessibility
- Accessibility features: Accessible Doors, 2+ Access Exits, Accessible Entrance
Features
- Levels: Three
- Stories: 3
- Exterior features: Awning(s), Storage, Sidewalks, Bump-outs, Chimney Cap(s), Lighting
- Pool features: None
- Has spa: Yes
- Spa features: Bath
- Frontage length: Road Frontage: 98
Lot
- Size: 1.09 Acres
- Features: Level
Details
- Additional structures: Above Grade, Below Grade
- Parcel number: 04112200004145
- Zoning: RESIDENTIAL
- Special conditions: Standard
Construction
Type & style
- Home type: SingleFamily
- Architectural style: Colonial
- Property subtype: Single Family Residence
Materials
- Asphalt, Batts Insulation, Block, Blown-In Insulation, Concrete, CPVC/PVC, Glass, Masonry, Tile, Vinyl Siding, Vinyl
- Foundation: Block
- Roof: Architectural Shingle
Condition
- Excellent
- New construction: No
- Year built: 1997
Details
- Builder name: GAST CONSTRUCTION CO., INC.
Utilities & green energy
- Electric: 200+ Amp Service
- Sewer: Gravity Sept Fld
- Water: Well
- Utilities for property: Cable Connected
Community & neighborhood
Security
- Security features: 24 Hour Security
Location
- Region: Baldwin
- Subdivision: Baldwin
Other
Other facts
- Listing agreement: Exclusive Right To Sell
- Listing terms: Cash,Conventional,FHA
- Ownership: Fee Simple
- Road surface type: Black Top
Price history
| Date | Event | Price |
|---|---|---|
| 9/14/2023 | Sold | $664,000-1.5%$207/sqft |
Source: | ||
| 8/29/2023 | Pending sale | $674,000$210/sqft |
Source: | ||
| 8/21/2023 | Price change | $674,000-3.7%$210/sqft |
Source: | ||
| 7/24/2023 | Price change | $699,900-3.5%$218/sqft |
Source: | ||
| 7/17/2023 | Listed for sale | $725,000+163.6%$226/sqft |
Source: | ||
Public tax history
| Year | Property taxes | Tax assessment |
|---|---|---|
| 2025 | $6,486 +10.6% | $530,167 +9.6% |
| 2024 | $5,865 +10.6% | $483,933 +10.6% |
| 2023 | $5,305 +1.4% | $437,700 |
Find assessor info on the county website
Neighborhood: 21013
Nearby schools
GreatSchools rating
- 10/10Kingsville Elementary SchoolGrades: K-5Distance: 3 mi
- 5/10Perry Hall Middle SchoolGrades: 6-8Distance: 6.3 mi
- 5/10Perry Hall High SchoolGrades: 9-12Distance: 6.7 mi
Schools provided by the listing agent
- District: Baltimore County Public Schools
Source: Bright MLS. This data may not be complete. We recommend contacting the local school district to confirm school assignments for this home.

Get pre-qualified for a loan
At Zillow Home Loans, we can pre-qualify you in as little as 5 minutes with no impact to your credit score.An equal housing lender. NMLS #10287.

