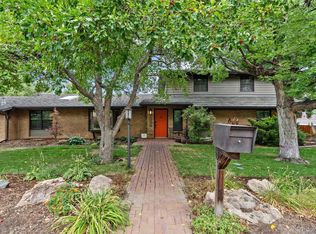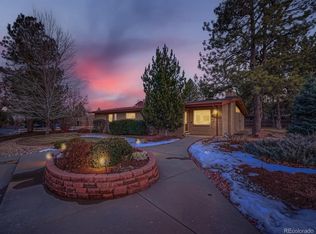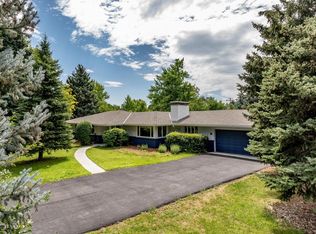Welcome to this stunning, ranch home situated on a half+ acre lot with a pool on one of the most famous and beloved streets in all of Applewood. Enjoy relaxing days and nights on the spacious patio that surrounds the pool. The home had a complete interior remodel in 2019, with a beautiful kitchen with custom cabinets, granite counters and Bosch SS appliances. Two fireplaces and spacious dining area. Wood floors throughout. Every room in the house was updated for today's comfort and enjoyment. Living room overlooks the pool and private, treed yard. Since that time the owner has continued the improvements with a central HVAC system with complete duct work for central air and forced air heating that can complement the gas hot water heat. A new, tankless water heater was also installed. The exterior updates include: new roof, two new driveways, extensive walkway and flatwork improvements, new exterior paint, new sewer line and main water line. Fresh Landscaping front and back along with decorative wood framing on the front porch and a screen in back to camouflage pool equipment. Large utility shed. Wide lot for RV parking, add an additional garage or build additions if desired. Seller has plans available to turn garage into master suite. Make this your forever home. Neighbors across street are re-landscaping and debris in driveway is temporary.
This property is off market, which means it's not currently listed for sale or rent on Zillow. This may be different from what's available on other websites or public sources.


