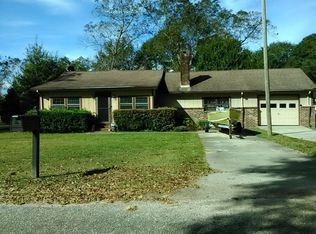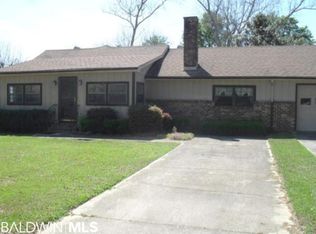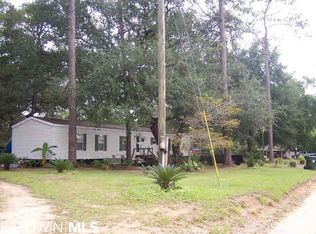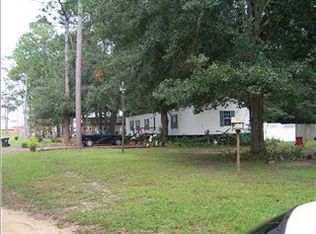Closed
$320,000
13230 Alabama St, Elberta, AL 36530
3beds
1,913sqft
Residential
Built in 2004
0.43 Acres Lot
$322,700 Zestimate®
$167/sqft
$2,282 Estimated rent
Home value
$322,700
$307,000 - $339,000
$2,282/mo
Zestimate® history
Loading...
Owner options
Explore your selling options
What's special
Welcome to 13230 Alabama Street, a charming and spacious home situated on a corner lot in the heart of downtown Elberta. This custom-built property offers a split floorpan with an open and inviting layout. Vaulted ceilings in the oversized living room create a bright and expansive feel. The kitchen seamlessly flows into the living area and features a table-height bar. The master suite boasts two generous walk-in closets, one 6' x 10' with all the outlets needed for a home office & one 11.5' x 6' with a custom shoe rack, providing ample storage. Entrances into the huge master suite & master bath have pocket doors, making the space wheelchair-friendly.The home also offers fantastic outdoor living spaces, including a covered front porch and a screened-in back porch with a small pet door leading to the fully fenced backyard. A stunning mature oak tree provides shade and character, while a charming gazebo adds to the home’s appeal. The backyard also includes two large sheds, offering the freedom to have a powered workshop & a storage space. You are even allowed to store your RV in the backyard! A large driveway allows for plenty of extra parking, and the two-car garage is equipped with a vent, providing the option to enclose the space or comfortably use it as a home gym. With two water heaters, a new roof installed in approximately December 2023 & HVAC manufactured in 2019 (interior) & 2020 (exterior), this home is ready for its next owners to add their personal touch and enjoy everything downtown Elberta has to offer. This home is in a prime location close to all Elberta schools, as well as the town's beloved biannual German Sausage Festival. Additionally, the property is approximately 5 miles from Foley Beach Express, 13 miles from Gulf Shores beaches, and 24 miles from Pensacola, offering easy access to nearby cities and attractions. Buyer to verify all information during due diligence.
Zillow last checked: 8 hours ago
Listing updated: June 09, 2025 at 11:58am
Listed by:
Katherine Ragland 256-366-6974,
Real Broker, LLC
Bought with:
Susan Stabler
MarMac Real Estate Coastal
Source: Baldwin Realtors,MLS#: 376582
Facts & features
Interior
Bedrooms & bathrooms
- Bedrooms: 3
- Bathrooms: 2
- Full bathrooms: 2
- Main level bedrooms: 3
Primary bedroom
- Features: 1st Floor Primary
- Level: Main
- Area: 264.81
- Dimensions: 14.25 x 18.58
Bedroom 2
- Level: Main
- Area: 114.17
- Dimensions: 11.42 x 10
Bedroom 3
- Level: Main
- Area: 111.11
- Dimensions: 10.67 x 10.42
Primary bathroom
- Features: Soaking Tub
Kitchen
- Level: Main
- Area: 153.13
- Dimensions: 12.5 x 12.25
Living room
- Level: Main
- Area: 540
- Dimensions: 27 x 20
Heating
- Electric
Appliances
- Included: Dishwasher, Microwave, Electric Range, Refrigerator w/Ice Maker
- Laundry: Main Level
Features
- Ceiling Fan(s), Split Bedroom Plan, Vaulted Ceiling(s)
- Flooring: Carpet, Tile, Vinyl
- Has basement: No
- Has fireplace: No
Interior area
- Total structure area: 1,913
- Total interior livable area: 1,913 sqft
Property
Parking
- Total spaces: 2
- Parking features: Garage, Garage Door Opener
- Has garage: Yes
- Covered spaces: 2
Features
- Levels: One
- Stories: 1
- Fencing: Fenced
- Has view: Yes
- View description: Other
- Waterfront features: No Waterfront
Lot
- Size: 0.43 Acres
- Dimensions: 91 x 203.25
- Features: Less than 1 acre
Details
- Additional structures: Storage
- Parcel number: 5304203000034.000
Construction
Type & style
- Home type: SingleFamily
- Property subtype: Residential
Materials
- Brick, Frame
- Foundation: Slab
- Roof: Composition
Condition
- Resale
- New construction: No
- Year built: 2004
Utilities & green energy
- Sewer: Septic Tank
- Water: Public
- Utilities for property: See Remarks, Riviera Utilities
Community & neighborhood
Security
- Security features: Smoke Detector(s)
Community
- Community features: None
Location
- Region: Elberta
- Subdivision: None
Other
Other facts
- Ownership: Whole/Full
Price history
| Date | Event | Price |
|---|---|---|
| 6/9/2025 | Sold | $320,000-5.9%$167/sqft |
Source: | ||
| 6/3/2025 | Pending sale | $339,900$178/sqft |
Source: | ||
| 5/19/2025 | Price change | $339,900-1.5%$178/sqft |
Source: | ||
| 3/29/2025 | Listed for sale | $345,000+21.1%$180/sqft |
Source: | ||
| 11/28/2023 | Sold | $285,000-12.3%$149/sqft |
Source: | ||
Public tax history
| Year | Property taxes | Tax assessment |
|---|---|---|
| 2025 | -- | $28,360 -50.2% |
| 2024 | $1,878 +201.4% | $56,900 +201.4% |
| 2023 | $623 | $18,880 -19.8% |
Find assessor info on the county website
Neighborhood: 36530
Nearby schools
GreatSchools rating
- 6/10Elberta Elementary SchoolGrades: PK-6Distance: 0.8 mi
- 6/10Elberta Middle SchoolGrades: 7-8Distance: 0.2 mi
- 9/10Elberta Middle SchoolGrades: 9-12Distance: 0.2 mi
Schools provided by the listing agent
- Elementary: Elberta Elementary
- Middle: Elberta Middle
- High: Elberta High School
Source: Baldwin Realtors. This data may not be complete. We recommend contacting the local school district to confirm school assignments for this home.

Get pre-qualified for a loan
At Zillow Home Loans, we can pre-qualify you in as little as 5 minutes with no impact to your credit score.An equal housing lender. NMLS #10287.
Sell for more on Zillow
Get a free Zillow Showcase℠ listing and you could sell for .
$322,700
2% more+ $6,454
With Zillow Showcase(estimated)
$329,154


