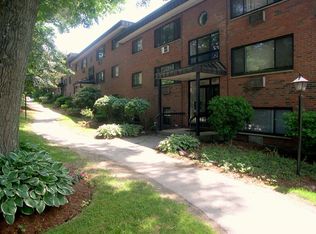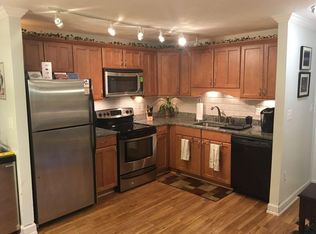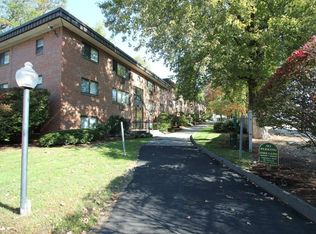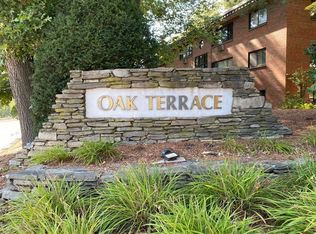Light, bright and updated one bedroom unit located in desirable Oak Terrace. Open floor plan offers; updated kitchen with granite countertops, subway glass backsplash, Bosch dishwasher, GE range refrigerator and wood laminate flooring .Living room opens to dining room. Plus, the large master bedroom has to 2 double closets. The full bath has a tiled surround around the reglazed bathtub, single white vanity, Kohler toilet, tiled flooring and linen closet. The development offers; on site property manager (daily) as well as off site, in ground pool, laundry (in each building), extra storage, exercise room, sauna and social room. Easy access to highways, shopping and restuarants. A must see!!
This property is off market, which means it's not currently listed for sale or rent on Zillow. This may be different from what's available on other websites or public sources.



