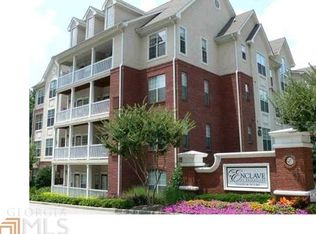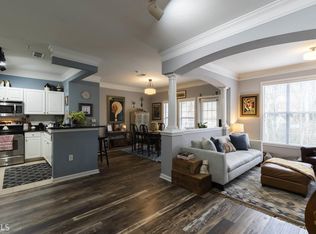FHA & VA Approved HUGE 1 bedroom, 1 & 1/2 bath condominium in the immaculate Enclave at Briarcliff. All the upgrades including new wood flooring in every room, granite counter tops, stainless steel appliances, extensive crown moulding, designer colors, window treatments, separate storage unit, & newer HVAC. Truly looks like a model home. Community includes ON SITE management, pool, gym, tennis court, 2 acre park, parking garage, gated access with security, and so very much more. Larger than most 2 bedrooms & near the elevator. Walkable to the billion dollar CHOA.
This property is off market, which means it's not currently listed for sale or rent on Zillow. This may be different from what's available on other websites or public sources.

