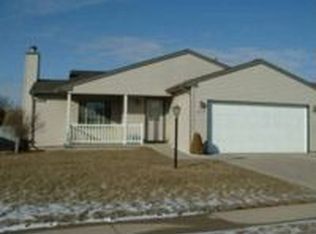Beautiful finishes and design in this home: Hardwood floors welcome you in the spacious entryway. Tile floors in Kitchen- breakfast bar, and views of water from the kitchen window. New Frigidaire Gallery convection oven. The large family room looks out to the tree lined fenced backyard with deck. The den has French Doors that open to the living room. Upstairs the master suite has tall tray ceilings, recessed lighting, whirlpool tub and large walk-in closet. Upstairs laundry and additional two bedrooms also found on this floor. The basement has custom stained floors and halogen lighting. Plenty of storage in the unfinished area. Large garage with walk up attic. Other features include: Central vac, extra storage room in garage, dual vanity in master. Apple, plumb and peach trees too!
This property is off market, which means it's not currently listed for sale or rent on Zillow. This may be different from what's available on other websites or public sources.

