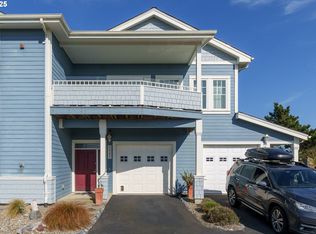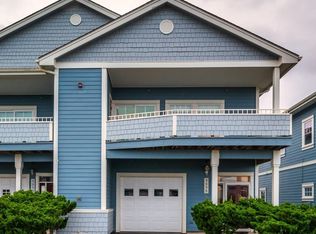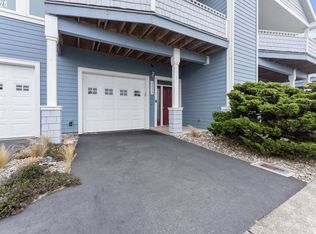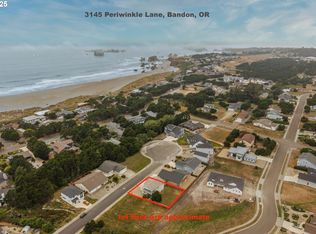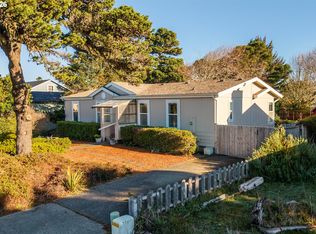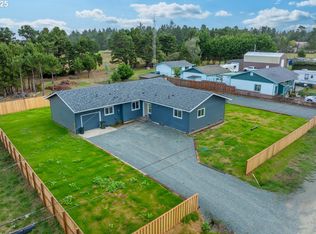Inviting coastal living at Face Rock Village located across from Face Rock State Park beach access. Stunning features include a light filled living area, hardwood floors, vaulted wood beam ceilings, ceiling fan and custom Hunter Douglas window coverings throughout. Easily entertain from the open concept kitchen featuring granite countertops, spacious breakfast bar, and walk-in pantry. Enjoy the beautiful sunsets, the sound of the ocean and feel the coastal breeze from the balcony off the living area. Primary suite balcony overlooks dune area and the perfect spot to enjoy breathtaking sunrises. The large primary bath features a separate shower and jetted tub for relaxing after those long walks on the beach or a day of golf. Community Room and gym, landscaped common area, private pathway for easy beach access. Approximate 5 minute drive to City Park, Public Library, Sprague Community Theatre, Old Town and harbor. Ten-minute drive to world class golf at Bandon Dunes. Perfect location to enjoy all Bandon has to offer. Owner is an Oregon and Arizona real estate agent licensee.
Active
Price cut: $22.4K (11/27)
$457,500
1323 Village Loop, Bandon, OR 97411
2beds
1,248sqft
Est.:
Residential
Built in 2005
-- sqft lot
$-- Zestimate®
$367/sqft
$200/mo HOA
What's special
Separate showerVaulted wood beam ceilingsOpen concept kitchenJetted tubHardwood floorsCeiling fanLandscaped common area
- 298 days |
- 867 |
- 19 |
Zillow last checked: 8 hours ago
Listing updated: January 16, 2026 at 07:49am
Listed by:
Dawn Holthouser 541-297-0710,
Beach Loop Realty
Source: RMLS (OR),MLS#: 609800276
Tour with a local agent
Facts & features
Interior
Bedrooms & bathrooms
- Bedrooms: 2
- Bathrooms: 2
- Full bathrooms: 2
- Main level bathrooms: 2
Rooms
- Room types: Bedroom 2, Dining Room, Family Room, Kitchen, Living Room, Primary Bedroom
Primary bedroom
- Level: Main
Heating
- Forced Air, Zoned
Appliances
- Included: Dishwasher, Disposal, Free-Standing Range, Microwave, Washer/Dryer
Features
- Ceiling Fan(s), Granite, Quartz, Vaulted Ceiling(s), Pantry
- Flooring: Engineered Hardwood, Tile, Wall to Wall Carpet
- Windows: Double Pane Windows, Vinyl Frames
- Common walls with other units/homes: 1 Common Wall
Interior area
- Total structure area: 1,248
- Total interior livable area: 1,248 sqft
Property
Parking
- Total spaces: 1
- Parking features: Driveway, Garage Door Opener, Attached
- Attached garage spaces: 1
- Has uncovered spaces: Yes
Features
- Stories: 2
- Patio & porch: Covered Deck, Deck
- Has spa: Yes
- Spa features: Bath
- Has view: Yes
- View description: Mountain(s), Territorial
Lot
- Features: SqFt 0K to 2999
Details
- Parcel number: 7840300
Construction
Type & style
- Home type: SingleFamily
- Architectural style: Craftsman
- Property subtype: Residential
Materials
- Cement Siding
- Roof: Composition
Condition
- Resale
- New construction: No
- Year built: 2005
Utilities & green energy
- Sewer: Public Sewer
- Water: Public
Community & HOA
Community
- Security: Fire Sprinkler System
HOA
- Has HOA: Yes
- Amenities included: All Landscaping, Commons, Exterior Maintenance, Maintenance Grounds, Management, Meeting Room
- HOA fee: $200 monthly
Location
- Region: Bandon
Financial & listing details
- Price per square foot: $367/sqft
- Tax assessed value: $426,830
- Annual tax amount: $2,980
- Date on market: 4/11/2025
- Listing terms: Cash,Conventional,USDA Loan,VA Loan
- Road surface type: Paved
Estimated market value
Not available
Estimated sales range
Not available
Not available
Price history
Price history
| Date | Event | Price |
|---|---|---|
| 11/27/2025 | Price change | $457,500-4.7%$367/sqft |
Source: | ||
| 8/30/2025 | Listed for sale | $479,900$385/sqft |
Source: | ||
| 8/14/2025 | Pending sale | $479,900$385/sqft |
Source: | ||
| 8/6/2025 | Price change | $479,900-1.2%$385/sqft |
Source: | ||
| 5/10/2025 | Price change | $485,500-1.9%$389/sqft |
Source: | ||
Public tax history
Public tax history
| Year | Property taxes | Tax assessment |
|---|---|---|
| 2024 | $2,948 +2.7% | $426,830 -13.6% |
| 2023 | $2,871 -0.4% | $493,830 +24.5% |
| 2022 | $2,882 +4.1% | $396,540 +17.1% |
Find assessor info on the county website
BuyAbility℠ payment
Est. payment
$2,824/mo
Principal & interest
$2182
Property taxes
$282
Other costs
$360
Climate risks
Neighborhood: 97411
Nearby schools
GreatSchools rating
- 9/10Ocean Crest Elementary SchoolGrades: K-4Distance: 0.9 mi
- 5/10Harbor Lights Middle SchoolGrades: 5-8Distance: 0.9 mi
- NABandon Senior High SchoolGrades: 9-12Distance: 0.9 mi
Schools provided by the listing agent
- Elementary: Ocean Crest
- Middle: Harbor Lights
- High: Bandon
Source: RMLS (OR). This data may not be complete. We recommend contacting the local school district to confirm school assignments for this home.
- Loading
- Loading
