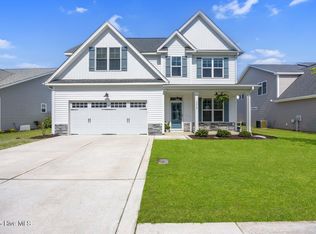Sold for $465,000
$465,000
1323 Teddy Road, Castle Hayne, NC 28429
4beds
2,540sqft
Single Family Residence
Built in 2017
6,969.6 Square Feet Lot
$474,000 Zestimate®
$183/sqft
$2,807 Estimated rent
Home value
$474,000
$441,000 - $507,000
$2,807/mo
Zestimate® history
Loading...
Owner options
Explore your selling options
What's special
Welcome to this move-in ready home located in the desirable Rachels Place community of Castle Hayne, just minutes from downtown Wilmington and area schools. This spacious 4-bedroom home offers flexible living with a large bonus room perfect for a playroom, office, or additional bedroom. The Primary Suite is conveniently located on the main level, providing ease and privacy. Step inside to find soaring high ceilings, fresh interior paint, and a bright, open layout designed for comfort and everyday living. The kitchen opens to the living area, creating a great flow for entertaining. For additional dining space the home features a formal dining area with an abundance of natural light. Enjoy outdoor living with a welcoming front porch, a screened back porch for relaxing evenings, and a large patio ideal for grilling and gatherings. Situated on one of the larger lots in the community backing up to the park, there's plenty of room to spread out and enjoy the outdoors. A 2-car garage adds storage and convenience. Don't miss your chance to own this well-maintained home in a prime location with easy access to all that Wilmington has to offer.
Zillow last checked: 8 hours ago
Listing updated: June 20, 2025 at 08:58am
Listed by:
English Seward Real Estate Group 910-200-6463,
Berkshire Hathaway HomeServices Carolina Premier Properties,
Tara A English 910-256-0021,
Berkshire Hathaway HomeServices Carolina Premier Properties
Bought with:
Gillespie Group
Carolina One Properties Inc.
Sara E Darby, 335482
Carolina One Properties Inc.
Source: Hive MLS,MLS#: 100499935 Originating MLS: Cape Fear Realtors MLS, Inc.
Originating MLS: Cape Fear Realtors MLS, Inc.
Facts & features
Interior
Bedrooms & bathrooms
- Bedrooms: 4
- Bathrooms: 3
- Full bathrooms: 2
- 1/2 bathrooms: 1
Primary bedroom
- Level: Primary Living Area
Dining room
- Features: Combination, Formal
Heating
- Heat Pump, Electric
Cooling
- Central Air
Features
- Master Downstairs, Walk-in Closet(s), High Ceilings, Entrance Foyer, Mud Room, Kitchen Island, Ceiling Fan(s), Walk-in Shower, Gas Log, Walk-In Closet(s)
- Has fireplace: Yes
- Fireplace features: Gas Log
Interior area
- Total structure area: 2,540
- Total interior livable area: 2,540 sqft
Property
Parking
- Total spaces: 2
- Parking features: Off Street, Paved
Features
- Levels: Two
- Stories: 2
- Patio & porch: Covered, Patio, Porch
- Fencing: Back Yard,Wood
Lot
- Size: 6,969 sqft
- Dimensions: 61 x 115
Details
- Parcel number: R03300003026000
- Zoning: R-10
- Special conditions: Standard
Construction
Type & style
- Home type: SingleFamily
- Property subtype: Single Family Residence
Materials
- Vinyl Siding
- Foundation: Slab
- Roof: Shingle
Condition
- New construction: No
- Year built: 2017
Utilities & green energy
- Sewer: Public Sewer
- Water: Public
- Utilities for property: Sewer Available, Water Available
Community & neighborhood
Location
- Region: Castle Hayne
- Subdivision: Rachel's Place
HOA & financial
HOA
- Has HOA: Yes
- HOA fee: $440 monthly
- Amenities included: Maintenance Common Areas, Management, Park, Playground
- Association name: Rachel's Place HOA
- Association phone: 910-679-3012
Other
Other facts
- Listing agreement: Exclusive Right To Sell
- Listing terms: Cash,Conventional,FHA,VA Loan
Price history
| Date | Event | Price |
|---|---|---|
| 6/20/2025 | Sold | $465,000-1%$183/sqft |
Source: | ||
| 5/7/2025 | Pending sale | $469,900$185/sqft |
Source: | ||
| 5/6/2025 | Price change | $469,900-3.1%$185/sqft |
Source: | ||
| 4/14/2025 | Price change | $484,900-2%$191/sqft |
Source: | ||
| 4/9/2025 | Listed for sale | $495,000+74%$195/sqft |
Source: | ||
Public tax history
| Year | Property taxes | Tax assessment |
|---|---|---|
| 2025 | $1,776 +2.3% | $455,700 +41.3% |
| 2024 | $1,735 +0.2% | $322,400 |
| 2023 | $1,731 -0.9% | $322,400 |
Find assessor info on the county website
Neighborhood: 28429
Nearby schools
GreatSchools rating
- 3/10Wrightsboro ElementaryGrades: PK-5Distance: 0.6 mi
- 9/10Holly Shelter Middle SchoolGrades: 6-8Distance: 3.9 mi
- 3/10New Hanover HighGrades: 9-12Distance: 4.2 mi
Schools provided by the listing agent
- Elementary: Wrightsboro
- Middle: Holly Shelter
- High: New Hanover
Source: Hive MLS. This data may not be complete. We recommend contacting the local school district to confirm school assignments for this home.

Get pre-qualified for a loan
At Zillow Home Loans, we can pre-qualify you in as little as 5 minutes with no impact to your credit score.An equal housing lender. NMLS #10287.
