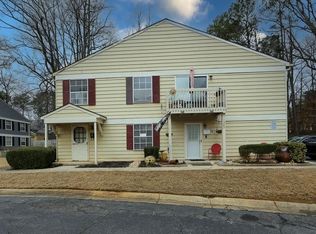YOU DO NOT WANT TO MISS THIS ONE!! UPGRADED END UNIT WITH ATTACHED GARAGE ACCESSIBLE FROM WITHIN THE UNIT!! MOVE IN READY, WITH NEW FLOORS, HVAC, LIGHTING, COUNTERS, TILE, WINDOWS AND DOORS. STOVE WILL BE INSTALLED PRIOR TO CLOSER. A MUST SEE.. NO INVESTORS, OWNER OCCUPANT ONLY,(MUST BE LENDER PRE-QUALIFIED OR PROVIDE PROOF OF FUNDS TO VIEW)
This property is off market, which means it's not currently listed for sale or rent on Zillow. This may be different from what's available on other websites or public sources.
