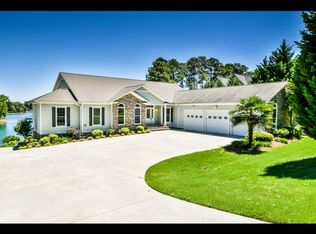Amazing opportunity to make this wonderful Lake Keowee custom waterfront home in Wynward Pointe II. Lovely views from this home with three bedrooms on the main level as well as three full bathrooms, a bonus room over the garage, and a terrace level that features an additional floor of private living space with its 2nd kitchen, one-bedroom, and two full baths, an office or hobby room, a gathering space that opens to a covered patio that extends the length of the house with all rooms facing the water, an amazing 1400+ unfinished space suitable for game tables, storage, future expansion of living space and a wine cellar, and leads to a 3rd bay garage with its own private driveway! Now that you envisioned your family utilizing the terrace level with its gentle cart path to your covered dock, imagine the joy you will experience with the amazing main level with its Great room that features a beautiful cathedral ceiling, a covered porch with wrought iron railing that extends the entire back of the house facing Lake Keowee, the Keeping room which encompasses casual dining with its brand new glass sliding doors that replaced a fixed three-quarters window, the kitchen with its new window that grabs the outdoor light and views because the original smaller window and the vent-hood/cooktop are now complemented with a new plate-glass window and down-draft cooktop. You will love this kitchen! And, there is a walk-in pantry as well. The laundry room is complete with washer and dryer, and only one step leads to the attached 2-car garage (remember the 3rd bay is on the terrace level). The Master bedroom features a triple-tray ceiling with gorgeous indirect lighting and glass sliding doors lead to the covered porch and exceptional water views. The Master Suite is complete with a walk-in closet, separate shower, jetted bathtub and dual vanities. Your guests will enjoy the other two en-suite bedrooms! This is a gentle lot with sidewalk to your covered dock. Ample parking, ideal for extended family living with your Clemson student on the lower level, a parent that you want close by with their own living space, or a home-office that benefits with the advantage of plenty of storage space for records or office items. This home was built with many extras to accommodate wheelchair accessibility with wide doors and hallways and the separate living space on the terrace level. The Duke Power dock tag is #3027. New buyers pay $350.00 to Duke Power at closing to transfer the dock. Per the county records, the above grade finished space is approximately 2747 on the main level and an additional 653 finished in the bonus room. The terrace level is approximately 1423 finished and 1407 unfinished. The information provided is believed to be correct. Buyer(s) should verify the information. New Photos are scheduled for March 17, 2020. The home is currently unfurnished.
This property is off market, which means it's not currently listed for sale or rent on Zillow. This may be different from what's available on other websites or public sources.

