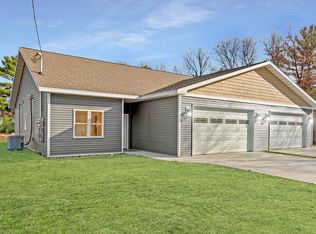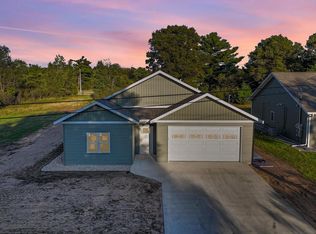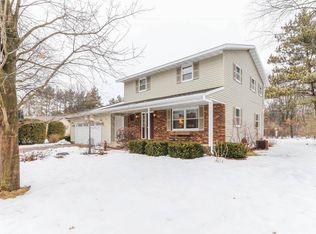Closed
$265,000
1323 SNYDER STREET, Wisconsin Rapids, WI 54494
2beds
1,202sqft
Single Family Residence
Built in 2024
6,098.4 Square Feet Lot
$279,900 Zestimate®
$220/sqft
$-- Estimated rent
Home value
$279,900
$238,000 - $330,000
Not available
Zestimate® history
Loading...
Owner options
Explore your selling options
What's special
New Year, new home, new memories! Step into this stunning, brand-new zero-lot-line home, crafted with convenience and style in mind. The open-concept layout with 9-foot ceilings creates an airy flow from the spacious living room to a modern kitchen adorned with beautifully crafted Amish cabinetry and solid core doors. Luxury vinyl flooring enhances the main areas, while plush carpeting adds comfort to the bedrooms. Stainless steel appliances complete the kitchen, and a patio door opens to your private, wooded backyard?ideal for relaxation. The primary suite is a true retreat, featuring a large shower and a walk-in closet for ample storage. An additional bedroom, a second full bath, and in-unit laundry are all thoughtfully placed on one level for easy living.,Please be advised that the grass depicted in this photograph has been added for visual enhancement and aesthetic appeal. Owner is a licensed real estate agent in the state of Wisconsin.
Zillow last checked: 8 hours ago
Listing updated: April 01, 2025 at 08:40am
Listed by:
TIMOTHY O'CONNOR 715-424-3000,
NEXTHOME PARTNERS
Bought with:
Elite Realty Team - Todd Reilly & Tiffany Broecker
Source: WIREX MLS,MLS#: 22500193 Originating MLS: Central WI Board of REALTORS
Originating MLS: Central WI Board of REALTORS
Facts & features
Interior
Bedrooms & bathrooms
- Bedrooms: 2
- Bathrooms: 2
- Full bathrooms: 2
- Main level bedrooms: 2
Primary bedroom
- Level: Main
- Area: 144
- Dimensions: 12 x 12
Bedroom 2
- Level: Main
- Area: 132
- Dimensions: 11 x 12
Bathroom
- Features: Master Bedroom Bath
Kitchen
- Level: Main
- Area: 144
- Dimensions: 12 x 12
Living room
- Level: Main
- Area: 216
- Dimensions: 12 x 18
Heating
- Natural Gas, Forced Air
Cooling
- Central Air
Appliances
- Included: Refrigerator, Range/Oven, Dishwasher, Microwave
Features
- Flooring: Carpet
- Basement: None / Slab
- Common walls with other units/homes: 1 Common Wall
Interior area
- Total structure area: 1,202
- Total interior livable area: 1,202 sqft
- Finished area above ground: 1,202
- Finished area below ground: 0
Property
Parking
- Total spaces: 2
- Parking features: 2 Car, Attached
- Attached garage spaces: 2
Features
- Levels: One
- Stories: 1
Lot
- Size: 6,098 sqft
Details
- Parcel number: 3409002B
- Zoning: Residential
- Special conditions: Arms Length
Construction
Type & style
- Home type: SingleFamily
- Architectural style: Ranch
- Property subtype: Single Family Residence
- Attached to another structure: Yes
Materials
- Vinyl Siding
- Roof: Shingle
Condition
- 0-5 Years
- New construction: No
- Year built: 2024
Utilities & green energy
- Sewer: Public Sewer
- Water: Public
Community & neighborhood
Security
- Security features: Smoke Detector(s)
Location
- Region: Wisconsin Rapids
- Municipality: Wisconsin Rapids
Other
Other facts
- Listing terms: Arms Length Sale
Price history
| Date | Event | Price |
|---|---|---|
| 3/24/2025 | Sold | $265,000$220/sqft |
Source: | ||
| 3/5/2025 | Pending sale | $265,000$220/sqft |
Source: | ||
| 3/5/2025 | Contingent | $265,000$220/sqft |
Source: | ||
| 11/20/2024 | Listed for sale | $265,000$220/sqft |
Source: | ||
Public tax history
Tax history is unavailable.
Neighborhood: 54494
Nearby schools
GreatSchools rating
- 8/10Washington Elementary SchoolGrades: PK-5Distance: 1.3 mi
- 4/10Wisconsin Rapids Area Middle SchoolGrades: 6-8Distance: 2.7 mi
- 7/10Lincoln High SchoolGrades: 9-12Distance: 0.3 mi
Schools provided by the listing agent
- District: Wisconsin Rapids
Source: WIREX MLS. This data may not be complete. We recommend contacting the local school district to confirm school assignments for this home.

Get pre-qualified for a loan
At Zillow Home Loans, we can pre-qualify you in as little as 5 minutes with no impact to your credit score.An equal housing lender. NMLS #10287.


