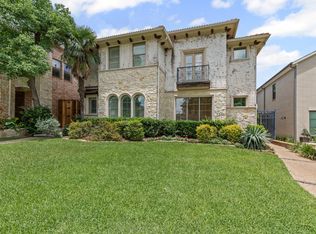This is a fully furnished Condo with 3 bed and 3 bath. Two bed sets and a bed with office desk in bedrooms. Two SmartTVs on property. Living room furnished with Couch, chairs and coffee tables.Water and HOA included. Electricity and Wifi additional. Roof top with deck access available and with a beautiful Dallas skyline view. Tom Thumb close by. Walking distance to famous Exall park. New set of washer dryer included. Kitchen furnished with refrigerator, Microwave, stoves, overn and dishwasher. Every room comes with a balcony. Two car parking. All rooms have fans and lights.
Showings can be scheduled with 24 hr advance notice.
Owner pays for water and HOA. Tenant pays for Wifi(fixed) and Electricity(Depends on usage) based on monthly bills. No smoking in the house. House needs to be kept clean. Each tenant needs to go through background screening. Owner reserves the right to reject based on Background screening report.
Townhouse for rent
Accepts Zillow applications
$3,900/mo
1323 Saint Joseph St UNIT 19, Dallas, TX 75204
3beds
2,150sqft
Price may not include required fees and charges.
Townhouse
Available now
Cats, dogs OK
Central air
In unit laundry
Attached garage parking
Forced air
What's special
- 68 days
- on Zillow |
- -- |
- -- |
Travel times
Facts & features
Interior
Bedrooms & bathrooms
- Bedrooms: 3
- Bathrooms: 3
- Full bathrooms: 3
Heating
- Forced Air
Cooling
- Central Air
Appliances
- Included: Dishwasher, Dryer, Freezer, Microwave, Oven, Refrigerator, Washer
- Laundry: In Unit
Features
- Flooring: Carpet, Hardwood
- Furnished: Yes
Interior area
- Total interior livable area: 2,150 sqft
Property
Parking
- Parking features: Attached, Off Street
- Has attached garage: Yes
- Details: Contact manager
Features
- Exterior features: Electricity not included in rent, Heating system: Forced Air, Metal, Water included in rent
Details
- Parcel number: 00C77170000000019
Construction
Type & style
- Home type: Townhouse
- Property subtype: Townhouse
Utilities & green energy
- Utilities for property: Water
Building
Management
- Pets allowed: Yes
Community & HOA
Location
- Region: Dallas
Financial & listing details
- Lease term: 6 Month
Price history
| Date | Event | Price |
|---|---|---|
| 7/10/2025 | Price change | $3,900-4.9%$2/sqft |
Source: Zillow Rentals | ||
| 5/5/2025 | Listed for rent | $4,100+2.5%$2/sqft |
Source: Zillow Rentals | ||
| 5/2/2025 | Listing removed | $4,000$2/sqft |
Source: Zillow Rentals | ||
| 4/17/2025 | Listed for rent | $4,000-7%$2/sqft |
Source: Zillow Rentals | ||
| 4/17/2025 | Listing removed | $4,300$2/sqft |
Source: Zillow Rentals | ||
Neighborhood: 75204
There are 2 available units in this apartment building
![[object Object]](https://photos.zillowstatic.com/fp/569154c6eb4dfee7d773e8860c810f6b-p_i.jpg)
