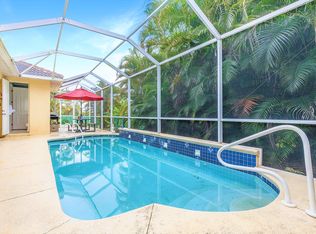Welcome to your dream home in SW Cape Coral! This stunning 5-bedroom, 3.5-bath POOL home offers nearly 2,900 sq ft of well-designed living space and sits proudly on a corner lot in a desirable neighborhood. Built for comfort and style, the home features PGT hurricane impact windows and doors no shutters needed! Inside, you'll find elegant tile flooring throughout the main level, with cozy carpet upstairs and in the bedrooms. The open-concept kitchen is a chef's dream with solid wood shaker cabinets (soft-close), quartz countertops, stainless steel appliances, a wall oven, vented hood, and brushed nickel hardware. Crowned tray ceilings with accent lighting add a touch of luxury throughout the living areas. The first-floor primary suite boasts an expansive walk-in closet and a spa-like bath with dual sinks, a frameless glass shower, and a soaking tub perfect for unwinding. Upstairs, a versatile loft space with two additional bedrooms and a full bath offers the perfect setup for a home theater, game room, or teen retreat. Step outside to your personal paradise a 14x28 saltwater pool with sun shelf and bubbler, surrounded by an extended 20x45 paver pool deck. There's even a dedicated pool bath for added convenience! The oversized garage is epoxied with decorative flakes and offers tons of storage space. The fully fenced backyard provides plenty of room for kids and pets to roam freely. Don't miss your chance to own this exceptional home in a sought-after SW Cape location. Call today for your private tour!
House for rent
$4,500/mo
1323 SW 36th St, Cape Coral, FL 33914
5beds
2,927sqft
Price may not include required fees and charges.
Singlefamily
Available now
Cats, dogs OK
Ceiling fan
In unit laundry
2 Attached garage spaces parking
Central, electric
What's special
- 10 days
- on Zillow |
- -- |
- -- |
Travel times
Looking to buy when your lease ends?
Consider a first-time homebuyer savings account designed to grow your down payment with up to a 6% match & 4.15% APY.
Facts & features
Interior
Bedrooms & bathrooms
- Bedrooms: 5
- Bathrooms: 4
- Full bathrooms: 3
- 1/2 bathrooms: 1
Heating
- Central, Electric
Cooling
- Ceiling Fan
Appliances
- Included: Dishwasher, Disposal, Dryer, Microwave, Range, Washer
- Laundry: In Unit, Inside
Features
- Built-In Cabinets, Cable Prewire, Ceiling Fan(s), Custom Mirrors, Entrance Foyer, Great Room, Pantry, Split Bedrooms, Tray Ceiling(s), Walk In Closet, Walk-In Closet(s)
- Flooring: Carpet, Tile
Interior area
- Total interior livable area: 2,927 sqft
Property
Parking
- Total spaces: 2
- Parking features: Attached, Covered
- Has attached garage: Yes
- Details: Contact manager
Features
- Stories: 2
- Exterior features: Contact manager
- Has private pool: Yes
Details
- Parcel number: 034523C1032580490
Construction
Type & style
- Home type: SingleFamily
- Property subtype: SingleFamily
Condition
- Year built: 2022
Utilities & green energy
- Utilities for property: Cable Available
Community & HOA
HOA
- Amenities included: Pool
Location
- Region: Cape Coral
Financial & listing details
- Lease term: Contact For Details
Price history
| Date | Event | Price |
|---|---|---|
| 6/17/2025 | Listed for rent | $4,500$2/sqft |
Source: Bonita Springs AOR #225056539 | ||
| 12/8/2022 | Sold | $745,000-0.7%$255/sqft |
Source: | ||
| 10/28/2022 | Pending sale | $749,900$256/sqft |
Source: | ||
| 10/12/2022 | Listed for sale | $749,900$256/sqft |
Source: | ||
| 9/13/2022 | Pending sale | $749,900$256/sqft |
Source: | ||
![[object Object]](https://photos.zillowstatic.com/fp/86454e5cb7b3d4e09779fbec129971dc-p_i.jpg)
