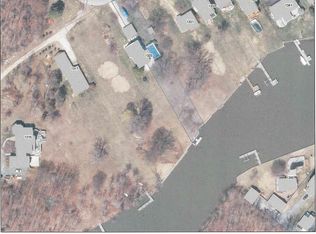Renovated 2 level, waterfront home with rare 100ft frontage along beautiful Seneca Creek is a must see. This property offers so much. House sits on two 50ft deeded lots that total .73 of an acre of private land. This abundance of space features a private dock with electric, fresh water, and a personal watercraft lift, in-ground pool, patio, mature trees, and wrap-around deck for entertaining family and friends. The main level living provides gorgeous luxury vinyl flooring, brick accent wall, one of two pellet stoves, built-in planning station, access to the in-ground pool and deck with 180 degrees of marvelous views of Seneca Creek! The kitchen boasts ample storage, garden window, space for a sizable table, and stainless steel appliances. Relax in the master suite with crown molding, walk-in closet, and en suite full bath. Possibilities are endless in the upper level with 3 additional rooms, powder room, large family room with cathedral ceiling that overlooks Seneca Creek great for watching beautiful sunsets. The second level could be great for an in-law suite, guest/kids room or income-generating. A two-car detached garage and patio conclude this home that is the epitome of the good life and not to be missed! Updates: Freshly painted, new roof 7/19, new carpet, new flooring, and HVAC.
This property is off market, which means it's not currently listed for sale or rent on Zillow. This may be different from what's available on other websites or public sources.
