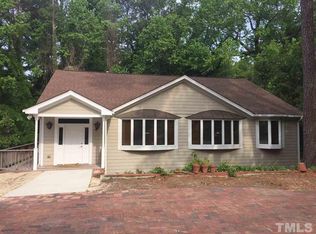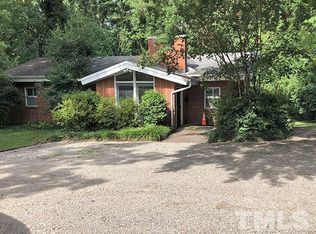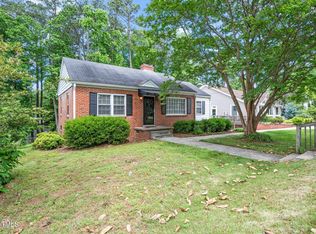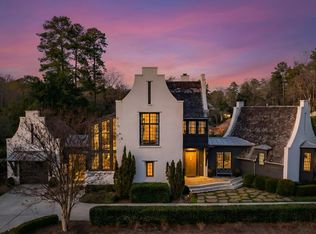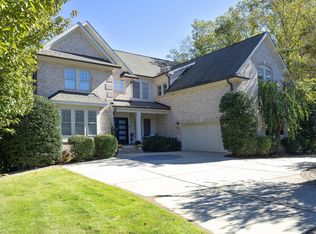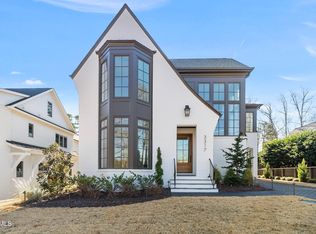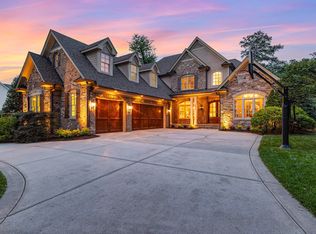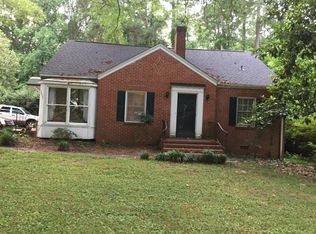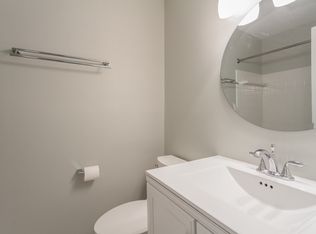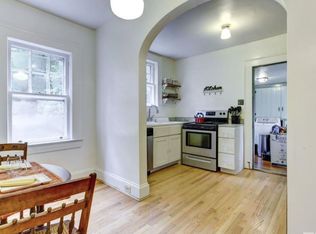Featured in Walter Magazine and Elle Decor, 1323 Ridge Road invites you to experience a refined lifestyle in the heart of Raleigh's ITB. Thoughtfully designed with seamless indoor-outdoor living, this home is an exceptional retreat where every detail enhances both comfort and style. From the moment you step inside, natural light and open spaces create an inviting atmosphere. The chef's kitchen flows effortlessly into the living and dining areas, while a scullery pantry keeps everything organized behind the scenes. Phantom screens and porch heaters extend your living space year-round, leading to a private backyard retreat that truly steals the show—a heated saltwater pool, spa, built-in outdoor kitchen, and a regulation-size basketball or pickleball court set the stage for both relaxation and play. The finished lower level takes entertaining to the next level with a media room, game space, wet bar, and custom wine storage, along with a private bedroom perfect for hosting guests. A luxurious primary suite and a dedicated home office ensure that every aspect of daily life is met with ease and sophistication. With sidewalks, greenways, shopping, and dining just steps away, plus top-rated schools and quick access to I-40 and I-440, living here is as effortless as it is exceptional.
Pending
$2,595,000
1323 Ridge Rd, Raleigh, NC 27607
5beds
6,008sqft
Est.:
Single Family Residence, Residential
Built in 2021
0.38 Acres Lot
$2,566,100 Zestimate®
$432/sqft
$-- HOA
What's special
Finished lower levelPorch heatersNatural lightGame spaceDedicated home officeMedia roomWet bar
- 25 days |
- 577 |
- 12 |
Zillow last checked: 8 hours ago
Listing updated: February 03, 2026 at 10:20am
Listed by:
Erica Jevons Sizemore 919-740-7670,
Keller Williams Realty
Source: Doorify MLS,MLS#: 10141120
Facts & features
Interior
Bedrooms & bathrooms
- Bedrooms: 5
- Bathrooms: 6
- Full bathrooms: 4
- 1/2 bathrooms: 2
Heating
- Forced Air, Natural Gas
Cooling
- Central Air
Appliances
- Included: Dishwasher, Disposal, Double Oven, Freezer, Gas Oven, Gas Range
- Laundry: Laundry Room, Upper Level
Features
- Beamed Ceilings, Built-in Features, Double Vanity, Eat-in Kitchen, High Ceilings, Open Floorplan, Smooth Ceilings, Walk-In Closet(s), Walk-In Shower
- Flooring: Vinyl, Tile
- Basement: Daylight, Exterior Entry, Finished, Heated, Interior Entry, Walk-Out Access
- Number of fireplaces: 1
- Fireplace features: Family Room
Interior area
- Total structure area: 6,008
- Total interior livable area: 6,008 sqft
- Finished area above ground: 3,769
- Finished area below ground: 2,239
Property
Parking
- Total spaces: 5
- Parking features: Garage - Attached, Open
- Attached garage spaces: 2
- Uncovered spaces: 2
Features
- Levels: Three Or More
- Stories: 3
- Patio & porch: Deck, Rear Porch, Screened
- Exterior features: Basketball Court, Built-in Barbecue, Fenced Yard, Outdoor Kitchen
- Has private pool: Yes
- Pool features: Heated, In Ground, Private, Salt Water, Other
- Spa features: Above Ground, Heated
- Fencing: Back Yard
- Has view: Yes
Lot
- Size: 0.38 Acres
- Features: Back Yard, Landscaped
Details
- Parcel number: 0794066094
- Special conditions: Standard
Construction
Type & style
- Home type: SingleFamily
- Architectural style: Modern, Transitional
- Property subtype: Single Family Residence, Residential
Materials
- Board & Batten Siding, Fiber Cement
- Foundation: Concrete Perimeter, Raised
- Roof: Shingle
Condition
- New construction: No
- Year built: 2021
Details
- Builder name: Bost Homes
Utilities & green energy
- Sewer: Public Sewer
- Water: Public
Community & HOA
Community
- Features: None
- Subdivision: Not in a Subdivision
HOA
- Has HOA: No
- Amenities included: None
Location
- Region: Raleigh
Financial & listing details
- Price per square foot: $432/sqft
- Tax assessed value: $1,462,137
- Annual tax amount: $12,718
- Date on market: 1/14/2026
Estimated market value
$2,566,100
$2.44M - $2.69M
$5,288/mo
Price history
Price history
| Date | Event | Price |
|---|---|---|
| 1/14/2026 | Pending sale | $2,595,000$432/sqft |
Source: | ||
| 1/14/2026 | Listed for sale | $2,595,000$432/sqft |
Source: | ||
| 12/8/2025 | Listing removed | $2,595,000$432/sqft |
Source: | ||
| 5/14/2025 | Price change | $2,595,000-4.8%$432/sqft |
Source: | ||
| 5/9/2025 | Price change | $2,725,000-4.4%$454/sqft |
Source: | ||
Public tax history
Public tax history
| Year | Property taxes | Tax assessment |
|---|---|---|
| 2025 | $12,771 +0.4% | $1,462,137 |
| 2024 | $12,719 +2.1% | $1,462,137 +28.2% |
| 2023 | $12,454 +10.5% | $1,140,765 +2.6% |
Find assessor info on the county website
BuyAbility℠ payment
Est. payment
$14,901/mo
Principal & interest
$12522
Property taxes
$1471
Home insurance
$908
Climate risks
Neighborhood: Glenwood
Nearby schools
GreatSchools rating
- 7/10Lacy ElementaryGrades: PK-5Distance: 0.7 mi
- 6/10Martin MiddleGrades: 6-8Distance: 0.5 mi
- 7/10Needham Broughton HighGrades: 9-12Distance: 2.2 mi
Schools provided by the listing agent
- Elementary: Wake - Lacy
- Middle: Wake - Martin
- High: Wake - Broughton
Source: Doorify MLS. This data may not be complete. We recommend contacting the local school district to confirm school assignments for this home.
Open to renting?
Browse rentals near this home.- Loading
