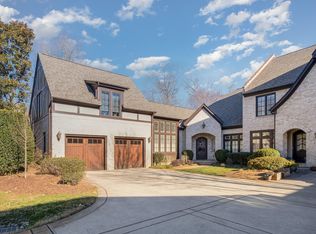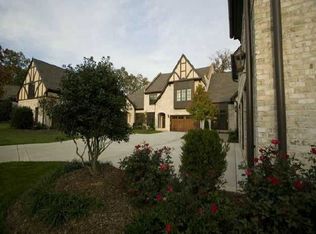STUNNING Luxury Town Home offering maintenance free living built by renowned builder John C. Sanders & Co. Backs up to 13th hole in prestigious and most sought after MacGregor Downs with full Walkout Basement. Meticulously maintained with no expense spared. BEAUTIFUL upgrades & additions include a Home Gym, Putting Green, Recreational Room w/ Custom Bar, Wine Cellar, and State of the Art Audio & Visual setup perfect for entertaining. An amazing one-of-a-kind opportunity to own a truly PHENOMENAL home.
This property is off market, which means it's not currently listed for sale or rent on Zillow. This may be different from what's available on other websites or public sources.

