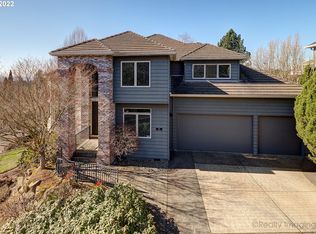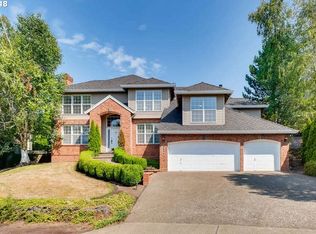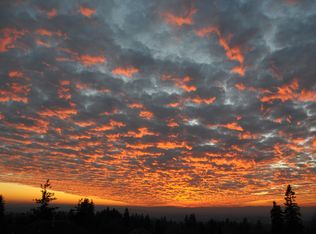Sold
$1,475,000
1323 NW Abernethy Rd, Portland, OR 97229
5beds
5,104sqft
Residential, Single Family Residence
Built in 1995
8,276.4 Square Feet Lot
$-- Zestimate®
$289/sqft
$4,838 Estimated rent
Home value
Not available
Estimated sales range
Not available
$4,838/mo
Zestimate® history
Loading...
Owner options
Explore your selling options
What's special
Serene sanctuary nestled in the prestigious Forest Heights! This magnificent 5,104 square feet home boasts 5 spacious bedrooms and 4 indulgent bathrooms, all while offering ample space for both relaxation and entertainment. Every corner of this meticulously crafted home exudes sophistication, from the grand foyer to the expansive living areas flooded with natural light. Imagine hosting gatherings in the gourmet kitchen, equipped with top-of-the-line appliances and adorned with sleek countertops and cabinetry. Indulge in the ultimate retreat as you unwind in the lavish primary suite, complete with excellent views of the surrounding landscape. Pamper yourself in the spa-like ensuite bathroom featuring a luxurious soaking tub and a separate glass-enclosed shower. Beyond the interiors, step outside to discover your own private oasis. Enjoy alfresco dining on the spacious patio with the mesmerizing vistas of the Pacific Coast Range. With its coveted location and unmatched amenities, this home in Forest Heights offers an unparalleled lifestyle of luxury and tranquility. Don't miss your chance to experience the epitome of upscale living. Schedule your private tour today! Seller is a licensed Real Estate Broker in Oregon.
Zillow last checked: 8 hours ago
Listing updated: October 16, 2024 at 12:15am
Listed by:
Brent Gunter 503-475-2031,
Chastel Real Estate,
Quinlan Gunter 503-396-7233,
Chastel Real Estate
Bought with:
Angela Ukpoma, 201218039
Realty ONE Group Prestige
Source: RMLS (OR),MLS#: 24631749
Facts & features
Interior
Bedrooms & bathrooms
- Bedrooms: 5
- Bathrooms: 4
- Full bathrooms: 4
- Main level bathrooms: 1
Primary bedroom
- Features: Soaking Tub, Suite, Walkin Closet
- Level: Upper
- Area: 320
- Dimensions: 20 x 16
Bedroom 2
- Level: Upper
- Area: 195
- Dimensions: 15 x 13
Bedroom 3
- Level: Upper
- Area: 182
- Dimensions: 14 x 13
Dining room
- Features: Deck, Formal
- Level: Main
- Area: 192
- Dimensions: 16 x 12
Kitchen
- Features: Gourmet Kitchen, Island
- Level: Main
- Area: 252
- Width: 12
Living room
- Features: Deck, Fireplace
- Level: Main
- Area: 425
- Dimensions: 17 x 25
Heating
- Forced Air, Fireplace(s)
Cooling
- Central Air
Appliances
- Included: Built-In Refrigerator, Dishwasher, Disposal, Down Draft, Gas Appliances, Stainless Steel Appliance(s), Trash Compactor, Wine Cooler, Gas Water Heater
Features
- Central Vacuum, Granite, Formal, Gourmet Kitchen, Kitchen Island, Soaking Tub, Suite, Walk-In Closet(s), Butlers Pantry, Cook Island, Pantry
- Flooring: Hardwood
- Windows: Double Pane Windows
- Basement: Daylight,Exterior Entry,Finished
- Number of fireplaces: 3
Interior area
- Total structure area: 5,104
- Total interior livable area: 5,104 sqft
Property
Parking
- Total spaces: 3
- Parking features: Driveway, On Street, Garage Door Opener, Attached, Tandem
- Attached garage spaces: 3
- Has uncovered spaces: Yes
Features
- Stories: 3
- Patio & porch: Covered Patio, Deck, Patio
- Exterior features: Gas Hookup, Yard
- Has spa: Yes
- Spa features: Free Standing Hot Tub
- Fencing: Fenced
Lot
- Size: 8,276 sqft
- Features: Brush, Level, Private, Seasonal, Trees, Wooded, Sprinkler, SqFt 7000 to 9999
Details
- Additional structures: GasHookup, HomeTheater
- Parcel number: R165042
- Zoning: R10
- Other equipment: Home Theater
Construction
Type & style
- Home type: SingleFamily
- Architectural style: Traditional
- Property subtype: Residential, Single Family Residence
Materials
- Cedar, Stone
- Roof: Composition
Condition
- Resale
- New construction: No
- Year built: 1995
Utilities & green energy
- Gas: Gas Hookup, Gas
- Sewer: Public Sewer
- Water: Public
- Utilities for property: Cable Connected, Other Internet Service
Community & neighborhood
Security
- Security features: Security Lights, Fire Sprinkler System
Location
- Region: Portland
- Subdivision: Forest Heights Estates
HOA & financial
HOA
- Has HOA: Yes
- HOA fee: $61 monthly
- Amenities included: Commons, Maintenance Grounds, Meeting Room, Road Maintenance, Snow Removal
Other
Other facts
- Listing terms: Cash,Conventional
Price history
| Date | Event | Price |
|---|---|---|
| 5/7/2024 | Sold | $1,475,000-3.3%$289/sqft |
Source: | ||
| 4/18/2024 | Pending sale | $1,525,000$299/sqft |
Source: | ||
| 4/12/2024 | Listed for sale | $1,525,000$299/sqft |
Source: | ||
Public tax history
| Year | Property taxes | Tax assessment |
|---|---|---|
| 2025 | $22,598 +12% | $844,070 +3% |
| 2024 | $20,185 0% | $819,490 +3% |
| 2023 | $20,187 +4.3% | $795,630 +3% |
Find assessor info on the county website
Neighborhood: Northwest Heights
Nearby schools
GreatSchools rating
- 9/10Forest Park Elementary SchoolGrades: K-5Distance: 1 mi
- 5/10West Sylvan Middle SchoolGrades: 6-8Distance: 2 mi
- 8/10Lincoln High SchoolGrades: 9-12Distance: 3.6 mi
Schools provided by the listing agent
- Elementary: Forest Park
- Middle: West Sylvan
- High: Lincoln
Source: RMLS (OR). This data may not be complete. We recommend contacting the local school district to confirm school assignments for this home.

Get pre-qualified for a loan
At Zillow Home Loans, we can pre-qualify you in as little as 5 minutes with no impact to your credit score.An equal housing lender. NMLS #10287.


