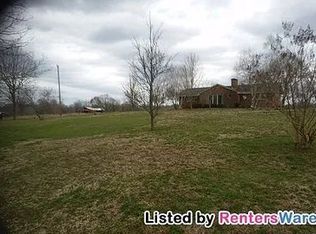Unique country home, nestled in almost 2 acres. Very quiet and private. 2600 sq. ft. 3 bedrooms with walk in closets. 2 full bath, open floor plan, den, living room with wood burning fire place. Screened in sunroom with a hot tub. 2 garages, newer garage with unfinished apartment. Sycamore school district, less than 5 miles from Pleasant View, 20 minutes from Nashville, 20 minutes from Clarksville, 20 minutes from Springfield, less than 10 minutes from Interstate. Seller agrees to pay up to 3% to buyers agent.
This property is off market, which means it's not currently listed for sale or rent on Zillow. This may be different from what's available on other websites or public sources.
