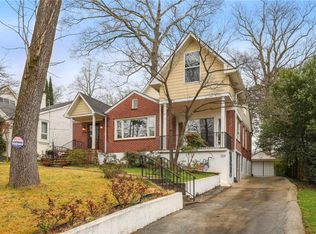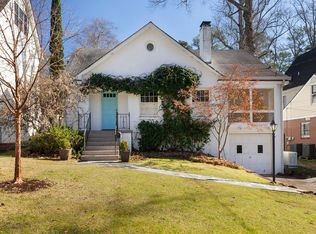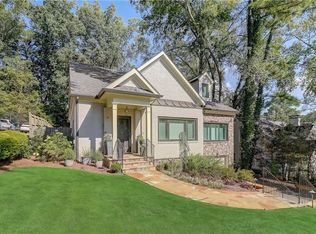Closed
$1,810,000
1323 Middlesex Ave NE, Atlanta, GA 30306
5beds
4,232sqft
Single Family Residence, Residential
Built in 2004
0.37 Acres Lot
$1,822,500 Zestimate®
$428/sqft
$8,046 Estimated rent
Home value
$1,822,500
$1.66M - $1.99M
$8,046/mo
Zestimate® history
Loading...
Owner options
Explore your selling options
What's special
Experience the comfort and convenience of Morningside/Virginia Highlands living in this meticulously maintained and spacious 5 bedrooms+1 and 5 1/2 baths craftsman style home on quiet, desirable street. As you approach, you'll be captivated by the charming cedar shake and stone exterior, complemented by a covered front porch where you can enjoy picturesque views of the Midtown skyline. Step inside to discover a thoughtfully designed main level featuring a large, bright bedroom with an ensuite bath, a convenient half bath, and a welcoming living room complete with a fireplace. Adjacent to the living room is a sitting room with a wet bar, perfect for entertaining. The separate dining room provides an elegant space for sit-down dinners. The heart of the home is the open-concept kitchen, eat-in dining area, and keeping room, all seamlessly connected to create a warm and inviting atmosphere. The gourmet kitchen is a chef's dream, equipped with top-of-the-line Dacor double convection ovens, a Viking gas range with six burners and oven, a warming drawer, and two sinks. A new stainless steel built-in refrigerator offers plenty of space for perishables, while a large walk-in pantry provides ample shelving for food and small appliances. Beautiful white oak cabinets grace the kitchen and are a consistent feature throughout the home. Upstairs, you'll find a massive primary bedroom that serves as a true retreat, featuring a sitting room with a fireplace, a walk-in closet, and a luxurious bathroom with vaulted ceilings, double vanities, an oversized shower with a bench and two shower heads, and a soaking tub. Three additional spacious secondary bedrooms each have their own ensuite baths, ensuring comfort and privacy for everyone. The upper level also includes a generous sized bonus room with French doors, perfect for an office, sitting area, or playroom, complete with a window seat and built-in bookcases. Skylights and vaulted ceilings throughout the upstairs add a touch of grandeur and flooding of natural light. Hardwood floors extend throughout the main level, stairway, and upstairs hall. Plantation shutters throughout the home add elegance and privacy. A walk-in laundry room, with plenty of cabinets and a sink, provide convenience and storage. The home also features custom built-in shelving in all the closets and the partially finished basement area provides ample climate-controlled storage space. One of the standout features of this property is the exceptional backyard, rare in this part of town. Step outside to your private, fenced, and landscaped retreat where you'll find a huge stone patio with a wood-burning fireplace, ideal for outdoor gatherings and relaxation. The screened-in porch offers a serene space to enjoy the outdoors in comfort, and the large wraparound porch is perfect for grilling. Room for a pool or carriage house but lots of green grass to enjoy now! Located within close proximity to Atlanta's renowned Piedmont Park, the Atlanta Beltline's Eastern Trail and the myriad of amenities that Morningside/Virginia Highlands has to offer, 1323 Middlesex Avenue is the perfect place to call home. Located in the Virginia-Highland Elementary district, a charming and historic school that offers its 535 students a rigorous course load, including art, music, physical education, media center, technology, and an extensive STEAM curriculum for all grades. Virginia-Highland Elementary also offers Spanish for all grade levels, band and orchestra for 4th and 5th-grade students, and Gifted & Talented instruction for all students who qualify. Don't miss this opportunity to own this fantastic home in one of Atlanta's most coveted neighborhoods. Several photos in the listing are virtually staged.
Zillow last checked: 8 hours ago
Listing updated: September 26, 2024 at 06:59am
Listing Provided by:
Leslie Johnson,
Atlanta Fine Homes Sotheby's International
Bought with:
Lindley Knight, 354793
Beacham and Company
Source: FMLS GA,MLS#: 7434966
Facts & features
Interior
Bedrooms & bathrooms
- Bedrooms: 5
- Bathrooms: 6
- Full bathrooms: 5
- 1/2 bathrooms: 1
- Main level bathrooms: 1
- Main level bedrooms: 1
Primary bedroom
- Features: Oversized Master, Sitting Room
- Level: Oversized Master, Sitting Room
Bedroom
- Features: Oversized Master, Sitting Room
Primary bathroom
- Features: Double Shower, Double Vanity, Separate Tub/Shower, Whirlpool Tub
Dining room
- Features: Butlers Pantry, Separate Dining Room
Kitchen
- Features: Breakfast Bar, Breakfast Room, Cabinets Stain, Eat-in Kitchen, Keeping Room, Pantry Walk-In, Stone Counters, View to Family Room
Heating
- Forced Air
Cooling
- Ceiling Fan(s), Central Air
Appliances
- Included: Dishwasher, Disposal, Double Oven, Dryer, Electric Range, Electric Water Heater, Gas Cooktop, Microwave, Range Hood, Refrigerator, Self Cleaning Oven, Washer
- Laundry: Laundry Room, Sink, Upper Level
Features
- Bookcases, Crown Molding, Double Vanity, High Ceilings 9 ft Upper, High Ceilings 9 ft Lower, Tray Ceiling(s), Walk-In Closet(s), Wet Bar
- Flooring: Carpet, Hardwood
- Windows: Plantation Shutters, Skylight(s)
- Basement: Driveway Access,Partial,Unfinished
- Number of fireplaces: 4
- Fireplace features: Family Room, Gas Log, Gas Starter, Living Room, Master Bedroom, Outside
- Common walls with other units/homes: No Common Walls
Interior area
- Total structure area: 4,232
- Total interior livable area: 4,232 sqft
- Finished area above ground: 4,232
- Finished area below ground: 450
Property
Parking
- Parking features: Driveway
- Has uncovered spaces: Yes
Accessibility
- Accessibility features: None
Features
- Levels: Two
- Stories: 2
- Patio & porch: Deck, Enclosed, Front Porch, Patio, Rear Porch, Screened
- Exterior features: Garden, Private Yard, Rain Gutters, Rear Stairs, No Dock
- Pool features: None
- Has spa: Yes
- Spa features: Bath, None
- Fencing: Back Yard,Wood
- Has view: Yes
- View description: Other
- Waterfront features: None
- Body of water: None
Lot
- Size: 0.37 Acres
- Dimensions: 61x50x293x273
- Features: Back Yard, Front Yard, Landscaped, Private, Sprinklers In Front, Sprinklers In Rear
Details
- Additional structures: None
- Parcel number: 17 005200050279
- Other equipment: None
- Horse amenities: None
Construction
Type & style
- Home type: SingleFamily
- Architectural style: Craftsman,Traditional
- Property subtype: Single Family Residence, Residential
Materials
- Cedar, Stone
- Foundation: Concrete Perimeter
- Roof: Composition
Condition
- Resale
- New construction: No
- Year built: 2004
Utilities & green energy
- Electric: None
- Sewer: Public Sewer
- Water: Public
- Utilities for property: Cable Available, Electricity Available, Natural Gas Available, Sewer Available, Underground Utilities, Water Available
Green energy
- Energy efficient items: None
- Energy generation: None
Community & neighborhood
Security
- Security features: Closed Circuit Camera(s), Fire Alarm, Security Lights, Security Service
Community
- Community features: Park
Location
- Region: Atlanta
- Subdivision: Morningside
HOA & financial
HOA
- Has HOA: No
Other
Other facts
- Road surface type: Asphalt
Price history
| Date | Event | Price |
|---|---|---|
| 9/20/2024 | Sold | $1,810,000-3.2%$428/sqft |
Source: | ||
| 8/25/2024 | Pending sale | $1,870,000$442/sqft |
Source: | ||
| 8/8/2024 | Listed for sale | $1,870,000-6.3%$442/sqft |
Source: | ||
| 8/5/2024 | Listing removed | $1,995,000$471/sqft |
Source: | ||
| 7/23/2024 | Price change | $1,995,000-0.3%$471/sqft |
Source: | ||
Public tax history
| Year | Property taxes | Tax assessment |
|---|---|---|
| 2024 | $16,415 +13% | $540,000 |
| 2023 | $14,530 +0.2% | $540,000 -2.2% |
| 2022 | $14,496 -5.1% | $552,160 +7.3% |
Find assessor info on the county website
Neighborhood: Morningside - Lenox Park
Nearby schools
GreatSchools rating
- 10/10Virginia-Highland Elementary SchoolGrades: PK-5Distance: 0.6 mi
- 8/10David T Howard Middle SchoolGrades: 6-8Distance: 2.2 mi
- 9/10Midtown High SchoolGrades: 9-12Distance: 0.9 mi
Schools provided by the listing agent
- Elementary: Virginia-Highland
- Middle: David T Howard
- High: Midtown
Source: FMLS GA. This data may not be complete. We recommend contacting the local school district to confirm school assignments for this home.
Get a cash offer in 3 minutes
Find out how much your home could sell for in as little as 3 minutes with a no-obligation cash offer.
Estimated market value
$1,822,500
Get a cash offer in 3 minutes
Find out how much your home could sell for in as little as 3 minutes with a no-obligation cash offer.
Estimated market value
$1,822,500


