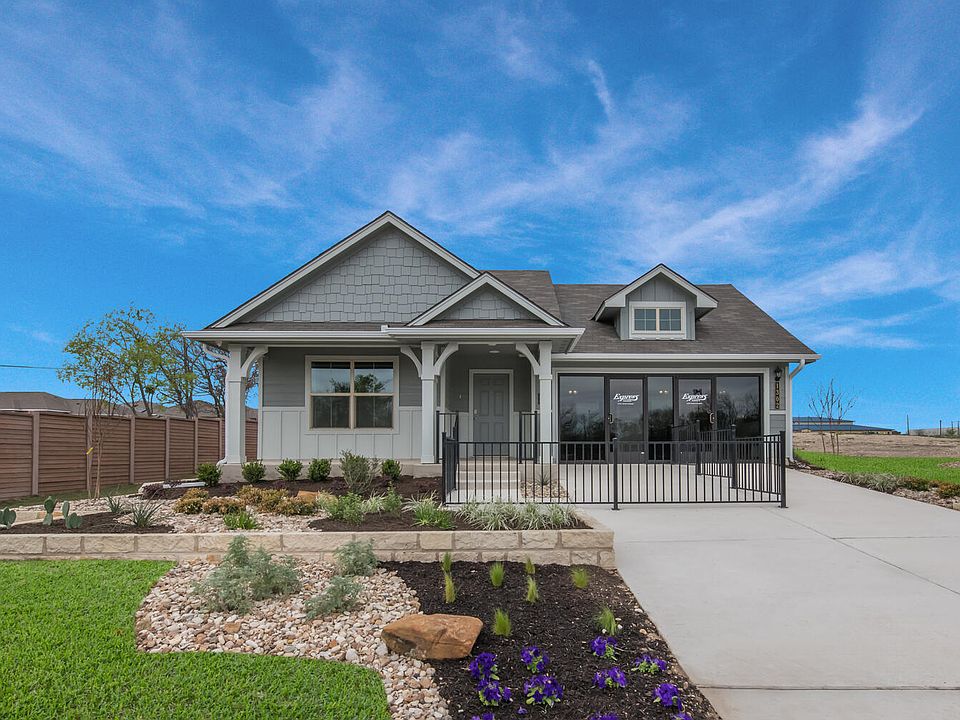The Ashburn is a single-story, 3-bedroom, 2-bathroom home features approximately 1,263 square feet of living space. The entry opens to the secondary bedrooms and bath with hall linen closet. The kitchen includes a breakfast bar and corner pantry and opens to family room. The main bedroom, bedroom 1, offers privacy along with attractive bathroom features such as dual vanities and walk-in closet. The standard covered patio is located off the dining area. Kitchen finishes include beautiful white cabinetry, granite countertops and stainless-steel appliances. You’ll enjoy added security in your new D.R. Horton home with our Home is Connected features. Using one central hub that talks to all the devices in your home, you can control the lights, thermostat and locks, all from your cellular device. With D.R. Horton's simple buying process and ten-year limited warranty, there's no reason to wait! (Prices, plans, dimensions, specifications, features, incentives, and availability are subject to change without notice obligation)
Active under contract
$250,965
1323 Merritt St, Temple, TX 76504
3beds
1,263sqft
Single Family Residence
Built in 2024
6,534 sqft lot
$250,900 Zestimate®
$199/sqft
$25/mo HOA
- 80 days
- on Zillow |
- 43 |
- 4 |
Zillow last checked: 7 hours ago
Listing updated: 12 hours ago
Listed by:
Eleonora Santana (254) 616-1850,
Nexthome Tropicana Realty (254) 616-1850
Source: Unlock MLS,MLS#: 9301893
Travel times
Schedule tour
Select your preferred tour type — either in-person or real-time video tour — then discuss available options with the builder representative you're connected with.
Select a date
Facts & features
Interior
Bedrooms & bathrooms
- Bedrooms: 3
- Bathrooms: 2
- Full bathrooms: 2
- Main level bedrooms: 3
Primary bedroom
- Features: See Remarks
- Level: Main
Primary bathroom
- Features: See Remarks
- Level: Main
Kitchen
- Features: See Remarks
- Level: Main
Heating
- Central
Cooling
- Central Air
Appliances
- Included: Dishwasher, See Remarks
Features
- Ceiling Fan(s), Primary Bedroom on Main
- Flooring: Tile
- Windows: ENERGY STAR Qualified Windows
Interior area
- Total interior livable area: 1,263 sqft
Property
Parking
- Total spaces: 2
- Parking features: Attached, Garage Faces Front
- Attached garage spaces: 2
Accessibility
- Accessibility features: See Remarks
Features
- Levels: One
- Stories: 1
- Patio & porch: Front Porch
- Exterior features: See Remarks
- Pool features: None
- Fencing: Back Yard, Privacy
- Has view: Yes
- View description: See Remarks
- Waterfront features: None
Lot
- Size: 6,534 sqft
- Features: Front Yard, Sprinklers In Front, Sprinkler - In-ground, Sprinkler - Rain Sensor, Sprinkler - Side Yard
Details
- Additional structures: None
- Parcel number: 513887
- Special conditions: Standard
Construction
Type & style
- Home type: SingleFamily
- Property subtype: Single Family Residence
Materials
- Foundation: Slab
- Roof: Shingle
Condition
- Under Construction
- New construction: Yes
- Year built: 2024
Details
- Builder name: D R Horton
Utilities & green energy
- Sewer: Public Sewer
- Water: Public
- Utilities for property: See Remarks
Community & HOA
Community
- Features: Street Lights, See Remarks
- Subdivision: Willow Glenn
HOA
- Has HOA: Yes
- Services included: See Remarks
- HOA fee: $300 annually
- HOA name: Colby Property Management
Location
- Region: Temple
Financial & listing details
- Price per square foot: $199/sqft
- Tax assessed value: $26,600
- Annual tax amount: $481
- Date on market: 2/10/2025
- Listing terms: Cash,Conventional,FHA,VA Loan
About the community
Introducing Willow Glenn, our new home community in Temple, TX. Offering our popular craftsman style elevations, this community includes 7 floorplans that are carefully developed to bring detail to both interior selections and exterior features. Plans range from 1,263 - 1,873 sq. ft., include 3 or 4 bedroom options with 2 bathrooms and 2-car garages.
While the vibrant exteriors in Willow Glenn are something to admire, you'll also appreciate the attention in creating interiors that seamlessly compliment the street scene. All homes come standard with shaker style cabinets, granite countertops, vinyl plank flooring and stainless kitchen appliances. The backyard privacy fences, front yard sod and landscape packages add to the attractive home exteriors.
We want you to enjoy the many conveniences of owning a new home. To ensure this experience, we have integrated a smart home package with each home. Control your thermostat, lights and much more, all from your cellular device.
This community is located just off I-35 with easy access for business, travel, or commute. Baylor Scott & White Medical Center, the V.A. Hospital, or Temple College, are amongst a few of the major employers located in Temple. Explore Temple's historic downtown featuring unique architecture, shopping, live entertainment, locally owned restaurants, and year-round events and festivals.
Schedule a tour today and don't miss out on your opportunity to find your next home in Willow Glenn!
Source: DR Horton

