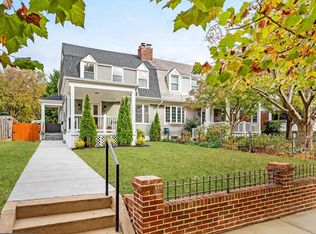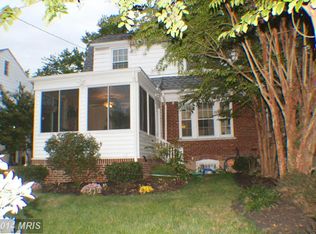Sold for $1,175,000 on 06/02/25
$1,175,000
1323 Ingraham St NW, Washington, DC 20011
3beds
2,793sqft
Single Family Residence
Built in 1927
5,017 Square Feet Lot
$1,186,000 Zestimate®
$421/sqft
$5,262 Estimated rent
Home value
$1,186,000
$1.13M - $1.26M
$5,262/mo
Zestimate® history
Loading...
Owner options
Explore your selling options
What's special
Must See! This sophisticated semi-detached home in sought-after 16th Street Heights is brimming with elegance and charm. It's a home that must be seen in person to really get the full feel of this beautiful home. Thoughtfully updated throughout the last decade — including doors, light fixtures, and ceiling fans (2020), windows and siding (2019), A/C (2018), and water heater (2017) — this residence blends timeless character with modern convenience. Step into the inviting living room featuring a newly lined wood-burning fireplace surrounded by built-ins, a large bay window, and French doors that open to your welcoming front porch. The spacious dining room is ideal for entertaining and flows seamlessly into a bright den/table space and a chef’s dream kitchen. Outfitted with top-of-the-line stainless steel appliances, a 6-burner gas range with double oven, charming farmhouse sink, prep sink, wine fridge, ample cabinetry, and large windows, the kitchen overlooks the beautifully landscaped rear yard with flowering trees. Upstairs, the expansive primary suite offers a tranquil retreat with a sitting area, two closets, and an attached full bath with a beautifully tiled shower. Two additional generously sized bedrooms—one with an attached sunroom perfect for a playroom or office—and a full hall bath complete the upper level. The fully finished lower level is an entertainer’s paradise, featuring ceramic tile flooring, a second full-size refrigerator, wet bar, wine fridge, full bath, laundry room with utility sink, extra storage, and walk-up access to the backyard. And now for the crown jewel: the garden, a serene oasis and an entertainer’s dream! With a natural flow from the home’s interior, this lush outdoor space is bathed in natural light and offers generous gathering areas. Grill on the stone patio, garden in raised flower beds, or grow your own herbs and veggies. Additional features include three off-street parking spaces behind the fence, and washer/dryer hookups in the upstairs hallway closet. All of this just blocks from Rock Creek Park, Moreland’s Tavern, coffee shops, farmer’s market and everything else16th Street Heights has to offer! OPEN HOUSE THURSDAY FROM 4-6PM, SATURDAY 10AM TO NOON, SUNDAY 2-4PM.
Zillow last checked: 8 hours ago
Listing updated: June 02, 2025 at 05:09pm
Listed by:
Claudia Grinius 202-330-7863,
Compass,
Co-Listing Agent: Margaret A Simpson 202-465-2062,
Compass
Bought with:
Joshua Waxman, SP98366980
Long & Foster Real Estate, Inc.
Source: Bright MLS,MLS#: DCDC2196458
Facts & features
Interior
Bedrooms & bathrooms
- Bedrooms: 3
- Bathrooms: 4
- Full bathrooms: 3
- 1/2 bathrooms: 1
- Main level bathrooms: 1
Basement
- Area: 912
Heating
- Hot Water, Natural Gas
Cooling
- Central Air, Electric
Appliances
- Included: Gas Water Heater, Electric Water Heater
Features
- Kitchen Island, Primary Bath(s), Recessed Lighting, Bar, Family Room Off Kitchen, Dining Area, Ceiling Fan(s)
- Flooring: Wood
- Basement: Finished,Heated,Improved,Interior Entry,Exterior Entry
- Number of fireplaces: 1
Interior area
- Total structure area: 2,930
- Total interior livable area: 2,793 sqft
- Finished area above ground: 2,018
- Finished area below ground: 775
Property
Parking
- Parking features: Driveway, Alley Access
- Has uncovered spaces: Yes
Accessibility
- Accessibility features: None
Features
- Levels: Three
- Stories: 3
- Pool features: None
Lot
- Size: 5,017 sqft
- Features: Chillum-Urban Land Complex
Details
- Additional structures: Above Grade, Below Grade
- Parcel number: 2803//0128
- Zoning: RESIDENTIAL
- Special conditions: Standard
Construction
Type & style
- Home type: SingleFamily
- Architectural style: Colonial,Contemporary
- Property subtype: Single Family Residence
- Attached to another structure: Yes
Materials
- Brick
- Foundation: Permanent, Brick/Mortar
Condition
- New construction: No
- Year built: 1927
Utilities & green energy
- Sewer: Public Sewer, Public Septic
- Water: Public
Community & neighborhood
Location
- Region: Washington
- Subdivision: 16th Street Heights
Other
Other facts
- Listing agreement: Exclusive Right To Sell
- Ownership: Fee Simple
Price history
| Date | Event | Price |
|---|---|---|
| 6/2/2025 | Sold | $1,175,000$421/sqft |
Source: | ||
| 4/29/2025 | Contingent | $1,175,000$421/sqft |
Source: | ||
| 4/24/2025 | Listed for sale | $1,175,000+1.7%$421/sqft |
Source: | ||
| 7/1/2023 | Listing removed | -- |
Source: | ||
| 6/30/2021 | Sold | $1,155,000+0.4%$414/sqft |
Source: | ||
Public tax history
| Year | Property taxes | Tax assessment |
|---|---|---|
| 2025 | $9,677 +0.5% | $1,228,320 +0.7% |
| 2024 | $9,626 +5% | $1,219,510 +4.9% |
| 2023 | $9,168 +10.7% | $1,162,540 +19.3% |
Find assessor info on the county website
Neighborhood: Sixteenth Street Heights
Nearby schools
GreatSchools rating
- 8/10John Lewis Elementary SchoolGrades: PK-5Distance: 0.2 mi
- 6/10MacFarland Middle SchoolGrades: 6-8Distance: 0.8 mi
- 4/10Roosevelt High School @ MacFarlandGrades: 9-12Distance: 0.8 mi
Schools provided by the listing agent
- District: District Of Columbia Public Schools
Source: Bright MLS. This data may not be complete. We recommend contacting the local school district to confirm school assignments for this home.

Get pre-qualified for a loan
At Zillow Home Loans, we can pre-qualify you in as little as 5 minutes with no impact to your credit score.An equal housing lender. NMLS #10287.
Sell for more on Zillow
Get a free Zillow Showcase℠ listing and you could sell for .
$1,186,000
2% more+ $23,720
With Zillow Showcase(estimated)
$1,209,720
