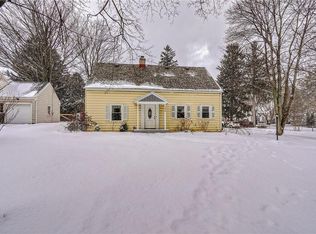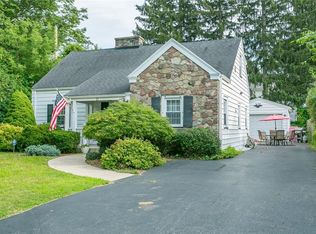Closed
$185,900
1323 Howard Rd, Rochester, NY 14624
2beds
896sqft
Single Family Residence
Built in 1940
10,018.8 Square Feet Lot
$191,000 Zestimate®
$207/sqft
$1,882 Estimated rent
Maximize your home sale
Get more eyes on your listing so you can sell faster and for more.
Home value
$191,000
$178,000 - $206,000
$1,882/mo
Zestimate® history
Loading...
Owner options
Explore your selling options
What's special
This adorable home is waiting for you. This well maintained home is move in ready. The cozy living room with the stone fireplace with a gas insert. The dining room has loads of natural light from the sliding glass doors. The kitchen boast loads of cabinets and counter space. The deck off the dining room is perfect for summer entertaining. The backyard is fenced in and the shed is perfect for storage. Open House Saturday April 5th 11-1
Zillow last checked: 8 hours ago
Listing updated: October 28, 2025 at 11:42am
Listed by:
Maureen E Orban 585-233-4908,
Keller Williams Realty Greater Rochester
Bought with:
Annette L Rotondo, 30RO0578319
HUNT Real Estate Corporation
Source: NYSAMLSs,MLS#: R1597528 Originating MLS: Rochester
Originating MLS: Rochester
Facts & features
Interior
Bedrooms & bathrooms
- Bedrooms: 2
- Bathrooms: 1
- Full bathrooms: 1
- Main level bathrooms: 1
- Main level bedrooms: 2
Heating
- Gas, Forced Air
Appliances
- Included: Dryer, Dishwasher, Disposal, Gas Oven, Gas Range, Gas Water Heater, Microwave, Refrigerator, Washer
- Laundry: In Basement
Features
- Ceiling Fan(s), Separate/Formal Dining Room, Separate/Formal Living Room, Pull Down Attic Stairs, Sliding Glass Door(s), Bedroom on Main Level
- Flooring: Hardwood, Varies
- Doors: Sliding Doors
- Basement: Full
- Attic: Pull Down Stairs
- Number of fireplaces: 1
Interior area
- Total structure area: 896
- Total interior livable area: 896 sqft
Property
Parking
- Total spaces: 1
- Parking features: Attached, Garage, Garage Door Opener, Other
- Attached garage spaces: 1
Features
- Patio & porch: Deck
- Exterior features: Blacktop Driveway, Deck, Enclosed Porch, Fully Fenced, Porch
- Fencing: Full
Lot
- Size: 10,018 sqft
- Dimensions: 67 x 150
- Features: Rectangular, Rectangular Lot
Details
- Additional structures: Shed(s), Storage
- Parcel number: 2626001191800003039000
- Special conditions: Standard
Construction
Type & style
- Home type: SingleFamily
- Architectural style: Cape Cod
- Property subtype: Single Family Residence
Materials
- Wood Siding
- Foundation: Block
- Roof: Asphalt
Condition
- Resale
- Year built: 1940
Utilities & green energy
- Sewer: Connected
- Water: Connected, Public
- Utilities for property: Sewer Connected, Water Connected
Community & neighborhood
Location
- Region: Rochester
- Subdivision: Brooklea Heights
Other
Other facts
- Listing terms: Cash,Conventional
Price history
| Date | Event | Price |
|---|---|---|
| 6/9/2025 | Sold | $185,900+27.4%$207/sqft |
Source: | ||
| 4/7/2025 | Pending sale | $145,900$163/sqft |
Source: | ||
| 4/4/2025 | Listed for sale | $145,900+100.1%$163/sqft |
Source: | ||
| 3/25/2013 | Sold | $72,900$81/sqft |
Source: Public Record Report a problem | ||
| 2/12/2013 | Pending sale | $72,900$81/sqft |
Source: Realty USA #198861 Report a problem | ||
Public tax history
| Year | Property taxes | Tax assessment |
|---|---|---|
| 2024 | -- | $101,300 |
| 2023 | -- | $101,300 |
| 2022 | -- | $101,300 |
Find assessor info on the county website
Neighborhood: 14624
Nearby schools
GreatSchools rating
- 8/10Florence Brasser SchoolGrades: K-5Distance: 2.4 mi
- 5/10Gates Chili Middle SchoolGrades: 6-8Distance: 1.2 mi
- 4/10Gates Chili High SchoolGrades: 9-12Distance: 1.4 mi
Schools provided by the listing agent
- District: Gates Chili
Source: NYSAMLSs. This data may not be complete. We recommend contacting the local school district to confirm school assignments for this home.

