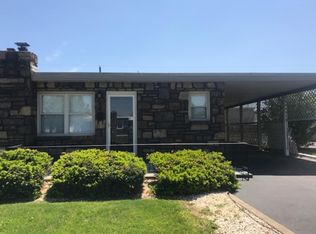Move right in to this 3 bedroom ranch style home with a large finished basement that gives lots of extra living space in addition to the square footage. Nice sized living room has large windows and hardwood floors. Eat-in kitchen is open to the living room. Laundry room with washer/dryer, powder room, and a bar for entertaining on lower level. A large, level backyard completes this home.
This property is off market, which means it's not currently listed for sale or rent on Zillow. This may be different from what's available on other websites or public sources.
