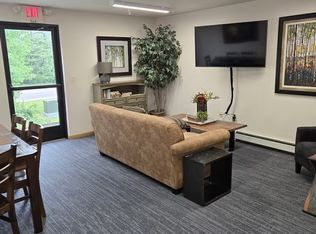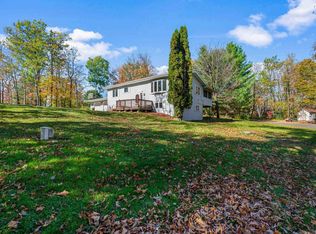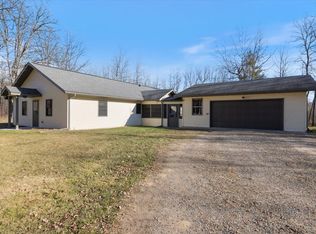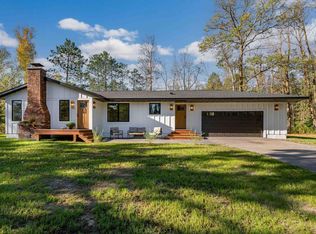So much charm in this four-bedroom, two-bath home set on 2.34 wooded acres tucked among towering pines just off Golf Course Road. Enjoy a peaceful country feel while being conveniently located in the heart of town. This well-maintained home features numerous updates, including beautifully remodeled bathrooms, refinished hardwood floors, updated lighting, and new kitchen countertops. A worry-free new roof on both the house and garage, improved landscaping, selective tree removal, and extensive service and maintenance provide peace of mind for the next owner. The basement offers a newly finished family room with new flooring along with a spacious utility room ideal for storage. Step outside to the detached screened-in building with concrete floors and windows, creating a wonderful space for gatherings in the private backyard. A detached two-stall garage is complemented by a third rear stall.
Active
$399,000
1323 Golf Course Rd, Grand Rapids, MN 55744
4beds
1,968sqft
Est.:
Single Family Residence
Built in 1962
2.34 Acres Lot
$-- Zestimate®
$203/sqft
$-- HOA
What's special
- 38 days |
- 1,956 |
- 63 |
Zillow last checked: 8 hours ago
Listing updated: January 09, 2026 at 08:39am
Listed by:
Pamela B. Gilhousen 218-360-9490,
COLDWELL BANKER NORTHWOODS
Source: NorthstarMLS as distributed by MLS GRID,MLS#: 7002741
Tour with a local agent
Facts & features
Interior
Bedrooms & bathrooms
- Bedrooms: 4
- Bathrooms: 2
- Full bathrooms: 1
- 3/4 bathrooms: 1
Bedroom
- Level: Main
- Area: 137.5 Square Feet
- Dimensions: 12'6x11
Bedroom 2
- Level: Main
- Area: 107 Square Feet
- Dimensions: 8'11x12
Bedroom 3
- Level: Upper
- Area: 337.61 Square Feet
- Dimensions: 19'8x17'2
Bedroom 4
- Level: Upper
- Area: 244.63 Square Feet
- Dimensions: 14'3x17'2
Dining room
- Level: Main
- Area: 100.11 Square Feet
- Dimensions: 8'10x11'4
Family room
- Level: Lower
- Area: 429 Square Feet
- Dimensions: 22x19'6
Foyer
- Level: Main
- Area: 84 Square Feet
- Dimensions: 6x14
Kitchen
- Level: Main
- Area: 183.33 Square Feet
- Dimensions: 16'8x11
Laundry
- Level: Lower
- Area: 357 Square Feet
- Dimensions: 21x17
Living room
- Level: Main
- Area: 204 Square Feet
- Dimensions: 17x12
Screened porch
- Level: Main
- Area: 222 Square Feet
- Dimensions: 12x18'6
Heating
- Forced Air, Fireplace(s)
Cooling
- None
Appliances
- Included: Stainless Steel Appliance(s)
- Laundry: In Basement
Features
- Basement: Block,Partially Finished
- Number of fireplaces: 1
- Fireplace features: Electric Log
Interior area
- Total structure area: 1,968
- Total interior livable area: 1,968 sqft
- Finished area above ground: 1,476
- Finished area below ground: 492
Property
Parking
- Total spaces: 3
- Parking features: Detached Garage, Asphalt
- Garage spaces: 3
- Details: Garage Dimensions (26x22), Garage Dimensions (11x23), Garage Door Height (7), Garage Door Width (9)
Accessibility
- Accessibility features: None
Features
- Levels: Two
- Stories: 2
Lot
- Size: 2.34 Acres
- Dimensions: 294 x 288
- Features: Corner Lot, Tree Coverage - Medium
Details
- Additional structures: Screenhouse
- Foundation area: 1476
- Parcel number: 910292108
- Zoning description: Residential-Single Family
Construction
Type & style
- Home type: SingleFamily
- Property subtype: Single Family Residence
Materials
- Frame
- Roof: Age 8 Years or Less,Asphalt,Pitched
Condition
- New construction: No
- Year built: 1962
Utilities & green energy
- Electric: Power Company: Grand Rapids Public Utilities
- Gas: Natural Gas
- Sewer: City Sewer/Connected
- Water: City Water/Connected, Well
Community & HOA
HOA
- Has HOA: No
Location
- Region: Grand Rapids
Financial & listing details
- Price per square foot: $203/sqft
- Tax assessed value: $222,800
- Annual tax amount: $2,359
- Date on market: 12/31/2025
Estimated market value
Not available
Estimated sales range
Not available
Not available
Price history
Price history
| Date | Event | Price |
|---|---|---|
| 1/1/2026 | Listed for sale | $399,000+49.4%$203/sqft |
Source: | ||
| 9/2/2025 | Sold | $267,000-4.6%$136/sqft |
Source: | ||
| 8/16/2025 | Pending sale | $279,999$142/sqft |
Source: | ||
| 8/13/2025 | Listed for sale | $279,999$142/sqft |
Source: | ||
Public tax history
Public tax history
| Year | Property taxes | Tax assessment |
|---|---|---|
| 2024 | $2,777 +6.9% | $196,302 -4.5% |
| 2023 | $2,597 +0.8% | $205,612 |
| 2022 | $2,577 +4% | -- |
Find assessor info on the county website
BuyAbility℠ payment
Est. payment
$2,365/mo
Principal & interest
$1936
Property taxes
$289
Home insurance
$140
Climate risks
Neighborhood: 55744
Nearby schools
GreatSchools rating
- 7/10West Rapids ElementaryGrades: K-5Distance: 0.7 mi
- 5/10Robert J. Elkington Middle SchoolGrades: 6-8Distance: 2.3 mi
- 7/10Grand Rapids Senior High SchoolGrades: 9-12Distance: 1.9 mi
- Loading
- Loading





