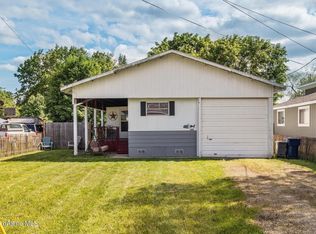Sold on 09/27/23
Price Unknown
1323 Fir St, Sandpoint, ID 83864
3beds
2baths
1,398sqft
Single Family Residence
Built in 1978
6,098.4 Square Feet Lot
$436,100 Zestimate®
$--/sqft
$2,111 Estimated rent
Home value
$436,100
$414,000 - $458,000
$2,111/mo
Zestimate® history
Loading...
Owner options
Explore your selling options
What's special
Welcome to this nicely updated single level 3-bed, 2-bath City of Sandpoint charmer, conveniently located within walking distance to Farmin-Stidwell Elementary. Updates include a Master Bedroom with En-suite bathroom addition, new roof, efficient vinyl windows, mini-split air, stainless appliances, butcher block counters, and trex front patio and back deck. There is access to the fully fenced back yard with new deck, hot tub, garden beds and a pergola from the Master, as well as one of the guest rooms. There are two storage sheds to keep all your lawn and garden needs out of the elements. All located within minutes to Downtown Sandpoint, Lake Pend d'Oreille, and Schweitzer Mountain Resort!
Zillow last checked: 8 hours ago
Listing updated: September 28, 2023 at 03:46pm
Listed by:
Brian Jacobs 208-610-3188,
EVERGREEN REALTY
Source: SELMLS,MLS#: 20232295
Facts & features
Interior
Bedrooms & bathrooms
- Bedrooms: 3
- Bathrooms: 2
- Main level bathrooms: 2
- Main level bedrooms: 3
Primary bedroom
- Description: New Addition, Access To Back Deck/Hot Tub
- Level: Main
Bedroom 2
- Level: Main
Bedroom 3
- Description: Could Be Office Space, Access To Back Deck
- Level: Main
Bathroom 1
- Level: Main
Bathroom 2
- Description: En Suite, New Addition
- Level: Main
Dining room
- Level: Main
Kitchen
- Description: Updated, Stainless Appliances, Wine Cooler
- Level: Main
Living room
- Description: Open, Bright
- Level: Main
Heating
- Baseboard, Fireplace(s), Natural Gas, Ductless
Cooling
- Wall Unit(s), Air Conditioning
Appliances
- Included: Beverage Refrigerator, Built In Microwave, Dishwasher, Disposal, Dryer, Range/Oven, Refrigerator, Washer, Wine Cooler
- Laundry: Main Level
Features
- High Speed Internet, Pantry, Storage
- Flooring: Laminate
- Windows: Double Pane Windows, Insulated Windows, Vinyl
- Basement: None,Slab
- Number of fireplaces: 1
- Fireplace features: Blower Fan, Free Standing, 1 Fireplace
Interior area
- Total structure area: 1,398
- Total interior livable area: 1,398 sqft
- Finished area above ground: 1,398
- Finished area below ground: 0
Property
Parking
- Total spaces: 1
- Parking features: Attached, Concrete, Off Street, Open, Enclosed
- Attached garage spaces: 1
- Has uncovered spaces: Yes
Features
- Levels: One
- Stories: 1
- Patio & porch: Covered Porch, Deck
- Has spa: Yes
- Spa features: Private
- Fencing: Fenced
Lot
- Size: 6,098 sqft
- Features: City Lot, In Town
Details
- Additional structures: Shed(s)
- Parcel number: RPS0500043011AA
- Zoning description: Residential
- Other equipment: Satellite Dish
Construction
Type & style
- Home type: SingleFamily
- Architectural style: Cottage
- Property subtype: Single Family Residence
Materials
- Frame, Fiber Cement
- Foundation: Concrete Perimeter
- Roof: Composition
Condition
- Resale
- New construction: No
- Year built: 1978
Utilities & green energy
- Sewer: Public Sewer
- Water: Public
- Utilities for property: Electricity Connected, Natural Gas Connected, Phone Connected, Garbage Available, Fiber
Community & neighborhood
Location
- Region: Sandpoint
Other
Other facts
- Ownership: Fee Simple
- Road surface type: Paved
Price history
| Date | Event | Price |
|---|---|---|
| 9/27/2023 | Sold | -- |
Source: | ||
| 9/18/2023 | Pending sale | $448,000$320/sqft |
Source: | ||
| 8/24/2023 | Listed for sale | $448,000$320/sqft |
Source: | ||
Public tax history
| Year | Property taxes | Tax assessment |
|---|---|---|
| 2024 | $3,005 +127.1% | $456,532 +31.6% |
| 2023 | $1,323 -14.9% | $346,917 +8.4% |
| 2022 | $1,556 +1.7% | $320,150 +26.3% |
Find assessor info on the county website
Neighborhood: 83864
Nearby schools
GreatSchools rating
- 6/10Farmin Stidwell Elementary SchoolGrades: PK-6Distance: 0.3 mi
- 7/10Sandpoint Middle SchoolGrades: 7-8Distance: 0.6 mi
- 5/10Sandpoint High SchoolGrades: 7-12Distance: 0.8 mi
Schools provided by the listing agent
- Elementary: Farmin/Stidwell
- Middle: Sandpoint
- High: Sandpoint
Source: SELMLS. This data may not be complete. We recommend contacting the local school district to confirm school assignments for this home.
Sell for more on Zillow
Get a free Zillow Showcase℠ listing and you could sell for .
$436,100
2% more+ $8,722
With Zillow Showcase(estimated)
$444,822