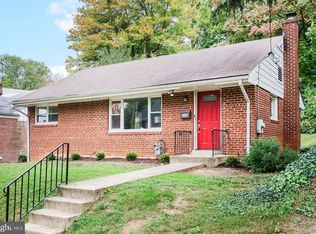Sold for $1,165,000
$1,165,000
1323 Fernway Rd NW, Washington, DC 20012
4beds
3,506sqft
Single Family Residence
Built in 1953
6,519 Square Feet Lot
$1,236,200 Zestimate®
$332/sqft
$6,486 Estimated rent
Home value
$1,236,200
$1.11M - $1.38M
$6,486/mo
Zestimate® history
Loading...
Owner options
Explore your selling options
What's special
Surprisingly Spacious Home Near Metro & Rock Creek Park! Welcome to 1323 Fernway Rd NW—an elegant and expansive residence in the heart of Shepherd Park, a neighborhood rich in history and named after former Governor Alexander Robey Shepherd. This unexpectedly large home offers refined living, exceptional space, and an unparalleled location. Nestled just minutes from the Metro, top-rated schools, and Rock Creek Park, it seamlessly blends urban convenience with a serene residential setting. Step inside to discover a home where sophistication meets comfort. The main level boasts three generously sized bedrooms and two and a half luxurious baths, complemented by gracious living spaces designed for effortless entertaining. Sun-drenched interiors, expansive windows, and a thoughtfully designed layout enhance the home’s airy ambiance. The kitchen, adorned with Porcelanosa tile, offers ample storage and prep space, making it a dream for both everyday cooking and culinary enthusiasts. Every detail—from the elegant finishes to the seamless flow between spaces—reflects timeless style and modern convenience. The lower level unveils the true scale of this remarkable home. Featuring a cozy brick fireplace, Porcelanosa laminate flooring, and multiple flexible living areas, this level is perfect for entertaining, a media retreat, or a home office. A bonus room adds versatility, ideal for a bedroom, gym, or studio, while the renovated full bathroom enhances convenience. A private entrance and ample storage further elevate the functionality of this level, making it an ideal guest suite or additional living quarters. Ascend to the spacious attic/family room, a unique and versatile bonus space that can easily transform into a lavish primary suite, a sophisticated home office, or a creative retreat. With minimal effort, this space could become a true showpiece, complete with a luxurious en-suite bath. Beyond its impressive design and thoughtful features, this home is ideally located in a vibrant and well-connected community with mature tree-lined streets. Enjoy quick Metro access, local hotspots like Whole Foods, Starbucks, and the dynamic Walter Reed Development, and a diverse array of dining and entertainment options. The historic charm of Takoma Park and the energy of downtown Silver Spring are both within walking distance. Outdoor lovers will appreciate proximity to Rock Creek Park's scenic Holly Trail, while families benefit from renowned schools such as Shepherd Elementary, Alice Deal Middle School, and Jackson-Reed High School. 1323 Fernway Rd NW is more than just a home—it’s a gateway to an exceptional lifestyle defined by luxury, history, and community. Schedule your private tour today and experience it for yourself!
Zillow last checked: 8 hours ago
Listing updated: June 26, 2025 at 08:50am
Listed by:
Mynor Herrera 301-437-1622,
Keller Williams Capital Properties
Bought with:
Bonnie Rivkin, 0225082285
Compass
Source: Bright MLS,MLS#: DCDC2188100
Facts & features
Interior
Bedrooms & bathrooms
- Bedrooms: 4
- Bathrooms: 4
- Full bathrooms: 3
- 1/2 bathrooms: 1
- Main level bathrooms: 3
- Main level bedrooms: 3
Basement
- Area: 1653
Heating
- Forced Air, Natural Gas
Cooling
- Central Air, Electric
Appliances
- Included: Electric Water Heater
Features
- Basement: Finished
- Number of fireplaces: 1
Interior area
- Total structure area: 3,606
- Total interior livable area: 3,506 sqft
- Finished area above ground: 1,953
- Finished area below ground: 1,553
Property
Parking
- Parking features: On Street
- Has uncovered spaces: Yes
Accessibility
- Accessibility features: Accessible Doors
Features
- Levels: Three
- Stories: 3
- Pool features: None
Lot
- Size: 6,519 sqft
- Features: Unknown Soil Type
Details
- Additional structures: Above Grade, Below Grade
- Parcel number: 2772//0800
- Zoning: RES
- Special conditions: Standard
Construction
Type & style
- Home type: SingleFamily
- Architectural style: Ranch/Rambler
- Property subtype: Single Family Residence
Materials
- Brick
- Foundation: Block, Brick/Mortar
Condition
- New construction: No
- Year built: 1953
Utilities & green energy
- Sewer: Public Sewer
- Water: Public
Community & neighborhood
Location
- Region: Washington
- Subdivision: Shepherd Park
Other
Other facts
- Listing agreement: Exclusive Right To Sell
- Ownership: Fee Simple
Price history
| Date | Event | Price |
|---|---|---|
| 5/16/2025 | Sold | $1,165,000-2.9%$332/sqft |
Source: | ||
| 4/16/2025 | Contingent | $1,199,500$342/sqft |
Source: | ||
| 4/11/2025 | Price change | $1,199,500-4%$342/sqft |
Source: | ||
| 3/6/2025 | Listed for sale | $1,250,000+190.7%$357/sqft |
Source: | ||
| 2/17/2025 | Listing removed | $3,750$1/sqft |
Source: Bright MLS #DCDC2185094 Report a problem | ||
Public tax history
| Year | Property taxes | Tax assessment |
|---|---|---|
| 2025 | $7,309 +1.8% | $859,900 +1.8% |
| 2024 | $7,178 +8.8% | $844,420 +8.8% |
| 2023 | $6,597 +9% | $776,140 +9% |
Find assessor info on the county website
Neighborhood: Shepherd Park
Nearby schools
GreatSchools rating
- 8/10Shepherd Elementary SchoolGrades: PK-5Distance: 0.2 mi
- 9/10Deal Middle SchoolGrades: 6-8Distance: 3.3 mi
- 7/10Jackson-Reed High SchoolGrades: 9-12Distance: 3.6 mi
Schools provided by the listing agent
- Elementary: Shepherd
- Middle: Deal Junior High School
- High: Jackson-reed
- District: District Of Columbia Public Schools
Source: Bright MLS. This data may not be complete. We recommend contacting the local school district to confirm school assignments for this home.
Get pre-qualified for a loan
At Zillow Home Loans, we can pre-qualify you in as little as 5 minutes with no impact to your credit score.An equal housing lender. NMLS #10287.
Sell with ease on Zillow
Get a Zillow Showcase℠ listing at no additional cost and you could sell for —faster.
$1,236,200
2% more+$24,724
With Zillow Showcase(estimated)$1,260,924
