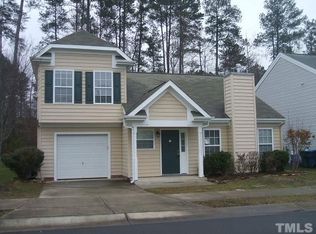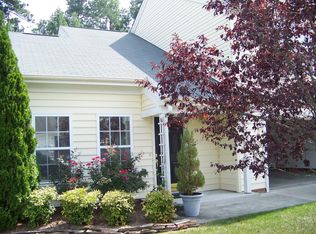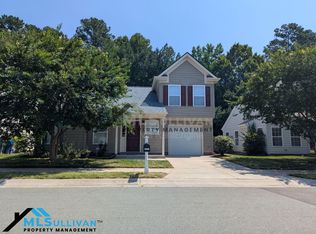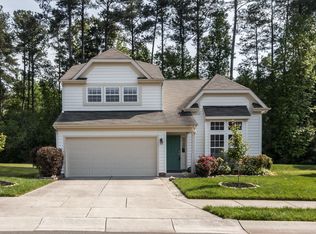Sold for $395,000 on 05/14/25
$395,000
1323 Fairmont St, Durham, NC 27713
3beds
1,647sqft
Single Family Residence, Residential
Built in 2003
4,791.6 Square Feet Lot
$388,900 Zestimate®
$240/sqft
$1,960 Estimated rent
Home value
$388,900
$366,000 - $416,000
$1,960/mo
Zestimate® history
Loading...
Owner options
Explore your selling options
What's special
Welcome home to this SW Durham gem! Fully fenced, backs to woods, built-ins and window treatments throughout, plus epoxy garage flooring. The bright and airy living room features vaulted ceilings and a cozy gas log fireplace—ideal for relaxing evenings or casual get-togethers. The spacious kitchen features a vented range and opens up to its own spacious den, giving you flexible living spaces. Upstairs, you'll find three comfortable bedrooms and a separate laundry area. Out back, enjoy a fully fenced yard with a large patio that backs up to a treed buffer for privacy—a great spot for entertaining or recreational activities. All appliances convey, including the Whirlpool washing machine, Maytag dryer, GE fridge. The community offers a clubhouse, playground, and a huge pool for summer fun, all just minutes from I-40, UNC, Duke, RTP, and tons of shopping and dining options. Come see it in person—you'll feel right at home!
Zillow last checked: 8 hours ago
Listing updated: October 28, 2025 at 12:57am
Listed by:
Dennis de Jong 919-307-6151,
Redfin Corporation
Bought with:
Stan Crowe, 278538
Weichert, Realtors-Mark Thomas
Source: Doorify MLS,MLS#: 10088225
Facts & features
Interior
Bedrooms & bathrooms
- Bedrooms: 3
- Bathrooms: 3
- Full bathrooms: 2
- 1/2 bathrooms: 1
Heating
- Forced Air
Cooling
- Central Air
Appliances
- Included: Dishwasher, Electric Range
Features
- Bookcases, Built-in Features, Ceiling Fan(s), Vaulted Ceiling(s), Walk-In Closet(s)
- Flooring: Carpet, Vinyl
- Number of fireplaces: 1
- Fireplace features: Great Room
Interior area
- Total structure area: 1,647
- Total interior livable area: 1,647 sqft
- Finished area above ground: 1,647
- Finished area below ground: 0
Property
Parking
- Total spaces: 4
- Parking features: Attached, Concrete, Driveway, Garage, Garage Faces Front
- Attached garage spaces: 2
- Uncovered spaces: 2
Features
- Levels: Two
- Stories: 2
- Patio & porch: Patio
- Pool features: Community
- Fencing: Back Yard, Fenced
- Has view: Yes
Lot
- Size: 4,791 sqft
Details
- Parcel number: 197799
- Special conditions: Standard
Construction
Type & style
- Home type: SingleFamily
- Architectural style: Transitional
- Property subtype: Single Family Residence, Residential
Materials
- Vinyl Siding
- Foundation: Slab
- Roof: Synthetic
Condition
- New construction: No
- Year built: 2003
Utilities & green energy
- Sewer: Public Sewer
- Water: Public
Community & neighborhood
Community
- Community features: Pool
Location
- Region: Durham
- Subdivision: Auburn
HOA & financial
HOA
- Has HOA: Yes
- HOA fee: $44 monthly
- Services included: None
Price history
| Date | Event | Price |
|---|---|---|
| 6/4/2025 | Listing removed | $2,200$1/sqft |
Source: Zillow Rentals | ||
| 6/3/2025 | Listed for rent | $2,200-2.2%$1/sqft |
Source: Zillow Rentals | ||
| 5/14/2025 | Sold | $395,000-1%$240/sqft |
Source: | ||
| 4/26/2025 | Pending sale | $399,000$242/sqft |
Source: | ||
| 4/10/2025 | Listed for sale | $399,000+69.8%$242/sqft |
Source: | ||
Public tax history
| Year | Property taxes | Tax assessment |
|---|---|---|
| 2025 | $4,136 +36.6% | $417,190 +92.2% |
| 2024 | $3,028 +6.5% | $217,058 |
| 2023 | $2,843 +2.3% | $217,058 |
Find assessor info on the county website
Neighborhood: Auburn Hills
Nearby schools
GreatSchools rating
- 2/10Parkwood ElementaryGrades: PK-5Distance: 1.5 mi
- 2/10Lowe's Grove MiddleGrades: 6-8Distance: 1.1 mi
- 2/10Hillside HighGrades: 9-12Distance: 2.8 mi
Schools provided by the listing agent
- Elementary: Durham - Pearson
- Middle: Durham - Lowes Grove
- High: Durham - Hillside
Source: Doorify MLS. This data may not be complete. We recommend contacting the local school district to confirm school assignments for this home.
Get a cash offer in 3 minutes
Find out how much your home could sell for in as little as 3 minutes with a no-obligation cash offer.
Estimated market value
$388,900
Get a cash offer in 3 minutes
Find out how much your home could sell for in as little as 3 minutes with a no-obligation cash offer.
Estimated market value
$388,900



