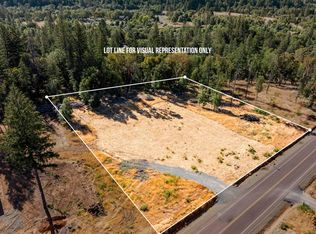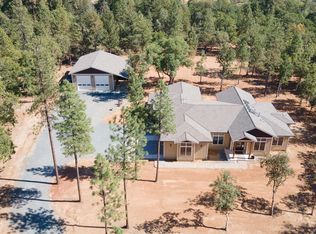Closed
$740,000
1323 Ellison Loop, Merlin, OR 97532
3beds
2baths
2,364sqft
Single Family Residence
Built in 2023
2.57 Acres Lot
$722,000 Zestimate®
$313/sqft
$2,942 Estimated rent
Home value
$722,000
$650,000 - $794,000
$2,942/mo
Zestimate® history
Loading...
Owner options
Explore your selling options
What's special
Built in 2023, this 2,364sf, 3br/2ba home has elegant custom finishes & is located in a highly desirable country neighborhood, minutes from town, the might Rogue River, boat ramps with infamous fishing spots & ATV/hiking trails. Surrounded by beauty, cleaned & level 2.57ac has great well & water, prep done to build a custom shop (or extra garage or?). Bright Open Living area w/decorative stone gas fireplace, vaulted ceiling, wide plank maple floors, quartz counters & alder cabinets through-out. French doors lead to a large covered patio w/mountain views perfect for BBQ's. Custom kitchen w/stainless steel appliances including a 5-bnr gas stove, floor to ceiling alder cabinets, soft-close drawers, island w/breakfast bar, walk-in pantry & more. Large Primary Bedroom w/coved ceiling, walk-in closet & Bathroom w/dual vanities, makeup station, heated tile floor, Jacz tub, walk-in tile shower & enclosed toilet. So much more! Go to //clients.wcimages (insert dotcom)/1323-Ellison-Loop
Zillow last checked: 8 hours ago
Listing updated: March 19, 2025 at 08:56am
Listed by:
Windermere RE Southern Oregon 541-476-2000
Bought with:
More Realty
Source: Oregon Datashare,MLS#: 220185304
Facts & features
Interior
Bedrooms & bathrooms
- Bedrooms: 3
- Bathrooms: 2
Heating
- Forced Air, Propane, Other
Cooling
- Central Air, Whole House Fan
Appliances
- Included: Cooktop, Dishwasher, Disposal, Double Oven, Dryer, Microwave, Range Hood, Refrigerator, Tankless Water Heater, Washer, Water Heater, Water Purifier, Water Softener
Features
- Breakfast Bar, Ceiling Fan(s), Double Vanity, Enclosed Toilet(s), Granite Counters, Kitchen Island, Linen Closet, Open Floorplan, Pantry, Primary Downstairs, Soaking Tub, Solid Surface Counters, Tile Shower, Vaulted Ceiling(s), Walk-In Closet(s), Wired for Data, Wired for Sound
- Flooring: Carpet, Hardwood, Tile
- Windows: Double Pane Windows, ENERGY STAR Qualified Windows, Vinyl Frames
- Basement: None
- Has fireplace: Yes
- Fireplace features: Gas, Living Room
- Common walls with other units/homes: No Common Walls
Interior area
- Total structure area: 2,364
- Total interior livable area: 2,364 sqft
Property
Parking
- Total spaces: 2
- Parking features: Attached, Concrete, Gravel
- Attached garage spaces: 2
Features
- Levels: One
- Stories: 1
- Patio & porch: Patio
- Exterior features: RV Hookup
- Spa features: Bath
- Has view: Yes
- View description: Forest, Mountain(s), Neighborhood
Lot
- Size: 2.57 Acres
- Features: Drip System, Landscaped, Level, Sprinkler Timer(s), Sprinklers In Front
Details
- Additional structures: Shed(s)
- Parcel number: R347722
- Zoning description: RR 2.5
- Special conditions: Standard
Construction
Type & style
- Home type: SingleFamily
- Architectural style: Traditional
- Property subtype: Single Family Residence
Materials
- Frame
- Foundation: Concrete Perimeter
- Roof: Composition
Condition
- New construction: No
- Year built: 2023
Details
- Builder name: Irvin Troy, Elegant Custom Homes
Utilities & green energy
- Sewer: Septic Tank, Standard Leach Field
- Water: Well
Community & neighborhood
Security
- Security features: Carbon Monoxide Detector(s), Security System Owned, Smoke Detector(s)
Location
- Region: Merlin
Other
Other facts
- Listing terms: Cash,Conventional,FHA,VA Loan
- Road surface type: Paved
Price history
| Date | Event | Price |
|---|---|---|
| 3/18/2025 | Sold | $740,000-1.3%$313/sqft |
Source: | ||
| 2/12/2025 | Pending sale | $750,000$317/sqft |
Source: | ||
| 1/28/2025 | Price change | $750,000-1.8%$317/sqft |
Source: | ||
| 11/27/2024 | Price change | $764,000-0.1%$323/sqft |
Source: | ||
| 10/2/2024 | Price change | $765,000-1.3%$324/sqft |
Source: | ||
Public tax history
Tax history is unavailable.
Neighborhood: 97532
Nearby schools
GreatSchools rating
- 8/10Manzanita Elementary SchoolGrades: K-5Distance: 2.6 mi
- 6/10Fleming Middle SchoolGrades: 6-8Distance: 2.9 mi
- 6/10North Valley High SchoolGrades: 9-12Distance: 2.5 mi
Schools provided by the listing agent
- Elementary: Manzanita Elem
- Middle: Fleming Middle
- High: North Valley High
Source: Oregon Datashare. This data may not be complete. We recommend contacting the local school district to confirm school assignments for this home.

Get pre-qualified for a loan
At Zillow Home Loans, we can pre-qualify you in as little as 5 minutes with no impact to your credit score.An equal housing lender. NMLS #10287.

