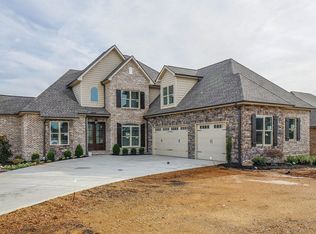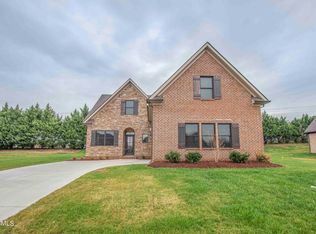Sold for $599,900 on 02/28/23
$599,900
1323 Edenbridge Dr, Alcoa, TN 37701
3beds
2,268sqft
Single Family Residence
Built in 2019
0.37 Acres Lot
$644,800 Zestimate®
$265/sqft
$2,928 Estimated rent
Home value
$644,800
$613,000 - $677,000
$2,928/mo
Zestimate® history
Loading...
Owner options
Explore your selling options
What's special
You will FALL IN LOVE with this Alcoa City brick and stone home in beautiful Saint Ives Subdivision! Backing up to the Green Belt, minutes from shopping and dining, and in walking/biking distance to the new Springbrook Farm development, this home is perfectly situated and meticulously maintained. Features include wide plank handscraped hardwood flooring, upgraded quartz counter tops throughout the home, towering foyer ceiling PLUS 10 ft ceilings throughout main level, open concept living with a HUGE island/breakfast bar plus an additional eat-in area, and so much more. Covered & screened back patio is perfect for relaxing or entertaining. Newly added fencing is an added bonus. Large owner's suite features double vanity with quartz tops, soaking tub, and white subway tiled walk-in shower. Kitchen features gas stove, single basin sink, and white 42 inch cabinetry with chrome fixtures and pendant lighting above island. Gas fireplace is a perfect accent for the living room. Laundry room is large and features additional pantry space & cabinetry. Extra storage upstairs and in 2 car side entry garage! Call today for more information!
Zillow last checked: 8 hours ago
Listing updated: October 18, 2023 at 11:00am
Listed by:
Sara Price 865-999-7272,
The Dwight Price Group Realty Executives Associates,
Dwight Price,
The Dwight Price Group Realty Executives Associates
Bought with:
Jamie Greene, 357847
Wallace
Source: East Tennessee Realtors,MLS#: 1216020
Facts & features
Interior
Bedrooms & bathrooms
- Bedrooms: 3
- Bathrooms: 3
- Full bathrooms: 3
Heating
- Central, Natural Gas, Electric
Cooling
- Central Air, Ceiling Fan(s)
Appliances
- Included: Tankless Water Heater, Dishwasher, Disposal, Microwave, Range, Refrigerator, Self Cleaning Oven
Features
- Walk-In Closet(s), Kitchen Island, Pantry, Breakfast Bar, Bonus Room
- Flooring: Carpet, Hardwood, Tile
- Windows: Windows - Vinyl, Insulated Windows
- Basement: Slab
- Number of fireplaces: 1
- Fireplace features: Stone, Gas Log
Interior area
- Total structure area: 2,268
- Total interior livable area: 2,268 sqft
Property
Parking
- Total spaces: 2
- Parking features: Garage Door Opener, Attached, Main Level
- Attached garage spaces: 2
Features
- Exterior features: Irrigation System, Prof Landscaped
Lot
- Size: 0.37 Acres
- Features: Irregular Lot, Level
Details
- Parcel number: 036O C 076.00
Construction
Type & style
- Home type: SingleFamily
- Architectural style: Traditional
- Property subtype: Single Family Residence
Materials
- Stone, Brick, Frame
Condition
- Year built: 2019
Utilities & green energy
- Sewer: Public Sewer
- Water: Public
- Utilities for property: Cable Available
Community & neighborhood
Security
- Security features: Smoke Detector(s)
Location
- Region: Alcoa
- Subdivision: St Ives
HOA & financial
HOA
- Has HOA: Yes
- HOA fee: $100 annually
Price history
| Date | Event | Price |
|---|---|---|
| 6/4/2024 | Listing removed | -- |
Source: Realty Executives Broker of Record | ||
| 5/2/2023 | Listed for sale | $599,900$265/sqft |
Source: Realty Executives Broker of Record #1216020 | ||
| 2/28/2023 | Sold | $599,900$265/sqft |
Source: | ||
| 1/25/2023 | Pending sale | $599,900$265/sqft |
Source: | ||
| 1/24/2023 | Listed for sale | $599,900+26.3%$265/sqft |
Source: | ||
Public tax history
| Year | Property taxes | Tax assessment |
|---|---|---|
| 2024 | $4,872 | $148,525 |
| 2023 | $4,872 +23.3% | $148,525 +78.2% |
| 2022 | $3,950 | $83,325 |
Find assessor info on the county website
Neighborhood: 37701
Nearby schools
GreatSchools rating
- 6/10Alcoa Intermediate SchoolGrades: 3-5Distance: 0.9 mi
- 7/10Alcoa Middle SchoolGrades: 6-8Distance: 0.9 mi
- 8/10Alcoa High SchoolGrades: 9-12Distance: 0.7 mi
Schools provided by the listing agent
- Elementary: Alcoa
- Middle: Alcoa
- High: Alcoa
Source: East Tennessee Realtors. This data may not be complete. We recommend contacting the local school district to confirm school assignments for this home.
Get a cash offer in 3 minutes
Find out how much your home could sell for in as little as 3 minutes with a no-obligation cash offer.
Estimated market value
$644,800
Get a cash offer in 3 minutes
Find out how much your home could sell for in as little as 3 minutes with a no-obligation cash offer.
Estimated market value
$644,800

