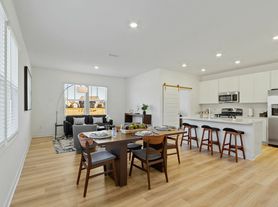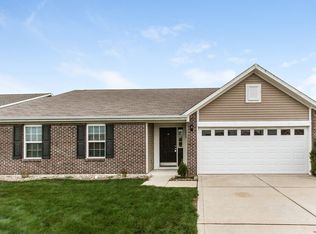Beautiful four bedroom home with fenced in yard located on a quiet cul-de-sac. Walking distance to Brownsburg Schools!
As part of Keyrenter Indianapolis North's property management portfolio, you can be assured of a high level of professionalism and quick maintenance response if needed.
Pets Accepted (up to 2) on a case by case basis with approval and payment of applicable fees.
Don't miss out on the opportunity to make this your new home.
Terms:
- 12 month or longer lease
- $200 Lease initiation fee for preparing of lease documentation
- $25 Resident Benefit Package
- $50 Application Fee
A non-refundable fee of $25 (via ACH) or $30 (via credit card) is required by Pet Screening to process a pet profile. Profiles for service animals and "No Pet" declarations are free of charge. Your pet rent will be determined based on the FIDO score assigned by PetScreening and will correspond to one of the following categories:
"1" paw score: $80
"2" paw score: $60
"3" paw score: $50
"4" paw score: $40
"5" paw score: $30
House for rent
$2,050/mo
1323 Dogwood Ct, Brownsburg, IN 46112
4beds
1,622sqft
Price may not include required fees and charges.
Single family residence
Available Fri Nov 14 2025
Cats, dogs OK
-- A/C
-- Laundry
Garage parking
Fireplace
What's special
Fenced in yardQuiet cul-de-sac
- 46 days |
- -- |
- -- |
Travel times
Looking to buy when your lease ends?
Get a special Zillow offer on an account designed to grow your down payment. Save faster with up to a 6% match & an industry leading APY.
Offer exclusive to Foyer+; Terms apply. Details on landing page.
Facts & features
Interior
Bedrooms & bathrooms
- Bedrooms: 4
- Bathrooms: 3
- Full bathrooms: 3
Heating
- Fireplace
Appliances
- Included: Dishwasher, Disposal, Oven, Refrigerator, Stove
Features
- Has fireplace: Yes
Interior area
- Total interior livable area: 1,622 sqft
Property
Parking
- Parking features: Garage
- Has garage: Yes
- Details: Contact manager
Features
- Patio & porch: Deck, Patio
- Exterior features: Lawn, Living Room
Details
- Parcel number: 320714485005000016
Construction
Type & style
- Home type: SingleFamily
- Property subtype: Single Family Residence
Utilities & green energy
- Utilities for property: Cable Available
Community & HOA
Location
- Region: Brownsburg
Financial & listing details
- Lease term: Contact For Details
Price history
| Date | Event | Price |
|---|---|---|
| 9/10/2025 | Price change | $2,050+2.5%$1/sqft |
Source: Zillow Rentals | ||
| 9/9/2025 | Listed for rent | $2,000-7%$1/sqft |
Source: Zillow Rentals | ||
| 5/3/2024 | Listing removed | -- |
Source: Zillow Rentals | ||
| 4/15/2024 | Price change | $2,150+2.6%$1/sqft |
Source: Zillow Rentals | ||
| 3/22/2024 | Listed for rent | $2,095$1/sqft |
Source: Zillow Rentals | ||

