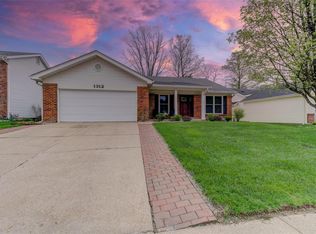Closed
Listing Provided by:
Coby Arzola 314-852-1518,
Keller Williams Realty St. Louis
Bought with: Keller Williams Chesterfield
Price Unknown
1323 Culpepper Ridge Dr, Ballwin, MO 63021
4beds
2,190sqft
Single Family Residence
Built in 1981
7,840.8 Square Feet Lot
$411,100 Zestimate®
$--/sqft
$2,526 Estimated rent
Home value
$411,100
$378,000 - $448,000
$2,526/mo
Zestimate® history
Loading...
Owner options
Explore your selling options
What's special
Modern, peace-of-mind updates galore throughout this beautiful ranch home offering over 2,000 total square feet & nestled within minutes of area dining, shopping & entertainment! The expansive kitchen, living & dining spaces greet you as you enter and are accented by soaring vaulted ceilings. The kitchen is perfect for entertaining- quartz counters with center island, stainless appliances, tons of cabinets…the list goes on. Just off the living & dining areas is a deck overlooking the meticulously landscaped back yard. Back inside, the sizable primary bedroom with double closets & en suite bathroom and one additional bedroom complete the main level. Downstairs, enjoy the cozy family room with gas fireplace & built-in bookcases, two additional bedrooms & bathroom, plus a sizable laundry with storage area. The outside is not-to-be-missed… professionally hardscape, landscaped and irrigated & perfect for Summer evenings. A 2-car garage with TONS of storage completes this beautiful home.
Zillow last checked: 8 hours ago
Listing updated: April 28, 2025 at 06:15pm
Listing Provided by:
Coby Arzola 314-852-1518,
Keller Williams Realty St. Louis
Bought with:
Dawn R Krause, 2001030412
Keller Williams Chesterfield
Source: MARIS,MLS#: 24035618 Originating MLS: St. Louis Association of REALTORS
Originating MLS: St. Louis Association of REALTORS
Facts & features
Interior
Bedrooms & bathrooms
- Bedrooms: 4
- Bathrooms: 2
- Full bathrooms: 2
- Main level bathrooms: 1
- Main level bedrooms: 2
Heating
- Natural Gas, Forced Air
Cooling
- Central Air, Electric
Appliances
- Included: Dishwasher, Disposal, Microwave, Gas Range, Gas Oven, Refrigerator, Stainless Steel Appliance(s), Water Softener, Water Softener Rented, Gas Water Heater
Features
- Double Vanity, Bookcases, Open Floorplan, Vaulted Ceiling(s), Kitchen Island, Solid Surface Countertop(s)
- Flooring: Carpet
- Doors: Sliding Doors
- Windows: Insulated Windows, Window Treatments
- Basement: Partially Finished,Concrete,Walk-Out Access
- Number of fireplaces: 1
- Fireplace features: Basement, Family Room, Recreation Room
Interior area
- Total structure area: 2,190
- Total interior livable area: 2,190 sqft
- Finished area above ground: 1,110
- Finished area below ground: 1,080
Property
Parking
- Total spaces: 2
- Parking features: Attached, Garage, Garage Door Opener, Off Street, Storage, Workshop in Garage
- Attached garage spaces: 2
Features
- Levels: One
- Patio & porch: Deck, Patio
Lot
- Size: 7,840 sqft
- Dimensions: 62 x 109
- Features: Sprinklers In Front, Sprinklers In Rear
Details
- Additional structures: Equipment Shed
- Parcel number: 25Q430839
- Special conditions: Standard
Construction
Type & style
- Home type: SingleFamily
- Architectural style: Ranch,Traditional
- Property subtype: Single Family Residence
Materials
- Stone Veneer, Brick Veneer, Vinyl Siding
Condition
- Year built: 1981
Utilities & green energy
- Sewer: Public Sewer
- Water: Public
- Utilities for property: Natural Gas Available
Community & neighborhood
Location
- Region: Ballwin
- Subdivision: Westbrooke 2
Other
Other facts
- Listing terms: Cash,Conventional,FHA,VA Loan
- Ownership: Private
- Road surface type: Concrete
Price history
| Date | Event | Price |
|---|---|---|
| 7/10/2024 | Sold | -- |
Source: | ||
| 6/18/2024 | Pending sale | $340,000$155/sqft |
Source: | ||
| 6/13/2024 | Listed for sale | $340,000+94.3%$155/sqft |
Source: | ||
| 10/29/2015 | Sold | -- |
Source: | ||
| 9/18/2015 | Pending sale | $175,000$80/sqft |
Source: Berkshire Hathaway Alliance #15050526 Report a problem | ||
Public tax history
| Year | Property taxes | Tax assessment |
|---|---|---|
| 2024 | $3,102 -0.9% | $47,620 |
| 2023 | $3,130 -0.9% | $47,620 +8.2% |
| 2022 | $3,157 +0.6% | $44,030 |
Find assessor info on the county website
Neighborhood: 63021
Nearby schools
GreatSchools rating
- 4/10Wren Hollow Elementary SchoolGrades: K-5Distance: 0.9 mi
- 5/10Parkway Southwest Middle SchoolGrades: 6-8Distance: 0.8 mi
- 7/10Parkway South High SchoolGrades: 9-12Distance: 0.8 mi
Schools provided by the listing agent
- Elementary: Wren Hollow Elem.
- Middle: Southwest Middle
- High: Parkway South High
Source: MARIS. This data may not be complete. We recommend contacting the local school district to confirm school assignments for this home.
Sell for more on Zillow
Get a free Zillow Showcase℠ listing and you could sell for .
$411,100
2% more+ $8,222
With Zillow Showcase(estimated)
$419,322