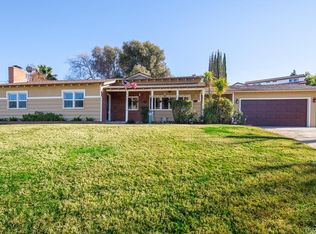Sold for $1,150,000 on 06/18/25
Listing Provided by:
Christina Burke DRE #01813598 909-226-6838,
RE/MAX ADVANTAGE
Bought with: CENTURY 21 PRIMETIME REALTORS
$1,150,000
1323 Crestview Rd, Redlands, CA 92374
3beds
3,248sqft
Single Family Residence
Built in 1978
0.6 Acres Lot
$1,139,500 Zestimate®
$354/sqft
$4,210 Estimated rent
Home value
$1,139,500
$1.03M - $1.26M
$4,210/mo
Zestimate® history
Loading...
Owner options
Explore your selling options
What's special
Stunning custom home with gorgeous VIEWS of Redlands! A private courtyard welcomes you in with a beautiful cascading fountain. Entry into the gorgeous hardwood floors. Large Chef's kitchen featuring beautiful Quartz countertops, wood cabinets, stainless steel appliances and Travertine floors. Dining area located off kitchen gazes over the sparkling pool; dine while enjoying the scenic VIEWS! Formal living room showcases a beautiful brick fireplace and beamed ceiling. Family room with sliding doors to backyard; perfect for entertaining. This home features not one but two primary suites. You decide if you prefer the primary suite that is located conveniently downstairs with double doors out to the pool/spa gazing into the beautiful VIEWS. This suite offers his and hers walk in closets, his and her sinks, walk in tile shower and fabulous copper tub. Or you may prefer the upstairs primary suite that includes a private balcony overlooking the VIEW of city lights. A 3rd additional bedroom with its own private bathroom and walk in closet also located upstairs. Head outside to this tranquil backyard and gaze into the cityscape and as you may suspect....scenic VIEWS. Enjoy the Sparkling pool and spa but head out a little past that and the possibilities are endless. Useable flat land is ready for your next project; whether it is an ADU, a large garage or perhaps a barn....this space is ready to be used! It is easily accessible from the side gate. Plenty of space here for RV parking, dune buggies, and other toys! 2 car attached garage, inside downstairs laundry room. Leased solar. This home is truly special and is in immaculate condition! Don't miss it! Welcome home!!!
Zillow last checked: 8 hours ago
Listing updated: June 18, 2025 at 07:43pm
Listing Provided by:
Christina Burke DRE #01813598 909-226-6838,
RE/MAX ADVANTAGE
Bought with:
Ruben Lopez, DRE #01851089
CENTURY 21 PRIMETIME REALTORS
Source: CRMLS,MLS#: IG25086414 Originating MLS: California Regional MLS
Originating MLS: California Regional MLS
Facts & features
Interior
Bedrooms & bathrooms
- Bedrooms: 3
- Bathrooms: 4
- Full bathrooms: 3
- 1/2 bathrooms: 1
- Main level bathrooms: 2
- Main level bedrooms: 1
Primary bedroom
- Features: Primary Suite
Primary bedroom
- Features: Multiple Primary Suites
Primary bedroom
- Features: Main Level Primary
Heating
- Central
Cooling
- Central Air
Appliances
- Laundry: Laundry Room
Features
- Main Level Primary, Multiple Primary Suites, Primary Suite, Walk-In Closet(s)
- Has fireplace: Yes
- Fireplace features: Living Room
- Common walls with other units/homes: No Common Walls
Interior area
- Total interior livable area: 3,248 sqft
Property
Parking
- Total spaces: 2
- Parking features: Garage - Attached
- Attached garage spaces: 2
Features
- Levels: Two
- Stories: 2
- Entry location: 1
- Has private pool: Yes
- Pool features: In Ground, Private
- Has view: Yes
- View description: City Lights, Courtyard, Mountain(s), Neighborhood, Pool
Lot
- Size: 0.60 Acres
- Features: Back Yard, Front Yard, Horse Property, Lawn, Landscaped, Yard
Details
- Parcel number: 0174153030000
- Special conditions: Standard
- Horses can be raised: Yes
Construction
Type & style
- Home type: SingleFamily
- Property subtype: Single Family Residence
Condition
- New construction: No
- Year built: 1978
Utilities & green energy
- Sewer: Septic Tank
- Water: Public, See Remarks
Community & neighborhood
Community
- Community features: Curbs, Street Lights, Sidewalks
Location
- Region: Redlands
Other
Other facts
- Listing terms: Conventional
Price history
| Date | Event | Price |
|---|---|---|
| 6/18/2025 | Sold | $1,150,000-9.8%$354/sqft |
Source: | ||
| 5/16/2025 | Pending sale | $1,275,000$393/sqft |
Source: | ||
| 4/21/2025 | Listed for sale | $1,275,000+66.7%$393/sqft |
Source: | ||
| 10/6/2020 | Sold | $765,000-4.3%$236/sqft |
Source: | ||
| 8/19/2020 | Pending sale | $799,000$246/sqft |
Source: CENTURY 21 LOIS LAUER REALTY #EV20148811 | ||
Public tax history
Tax history is unavailable.
Neighborhood: 92374
Nearby schools
GreatSchools rating
- 7/10Mariposa Elementary SchoolGrades: K-5Distance: 2.1 mi
- 4/10Moore Middle SchoolGrades: 6-8Distance: 0.5 mi
- 8/10Redlands East Valley High SchoolGrades: 9-12Distance: 1.8 mi
Schools provided by the listing agent
- Elementary: Crafton
- Middle: Moore
- High: Redlands
Source: CRMLS. This data may not be complete. We recommend contacting the local school district to confirm school assignments for this home.
Get a cash offer in 3 minutes
Find out how much your home could sell for in as little as 3 minutes with a no-obligation cash offer.
Estimated market value
$1,139,500
Get a cash offer in 3 minutes
Find out how much your home could sell for in as little as 3 minutes with a no-obligation cash offer.
Estimated market value
$1,139,500
