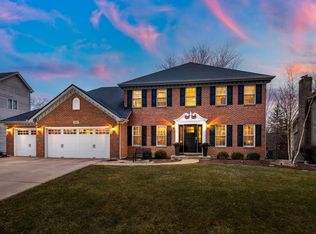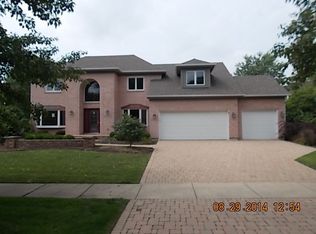Closed
$877,500
1323 Ada Ln, Naperville, IL 60540
5beds
3,591sqft
Single Family Residence
Built in 1991
10,454.4 Square Feet Lot
$897,900 Zestimate®
$244/sqft
$4,416 Estimated rent
Home value
$897,900
$817,000 - $979,000
$4,416/mo
Zestimate® history
Loading...
Owner options
Explore your selling options
What's special
Stunning 5-bedroom home, located in highly sought-after West Wind subdivision of central Naperville. The two-story entry welcomes you into an expansive prairie-style kitchen featuring granite countertops, beautiful cabinetry, under-counter beverage center, 6-burner Wolf stove and oven, floor to ceiling pantry with ample storage, and a spacious island with seating. The two-story vaulted family room is bathed in natural light, showcasing skylights, a wet bar, a wood-burning fireplace surrounded by custom built in bookcases, and a second-floor overlook. The formal dining room, with a tray celling, crown molding, and modern lighting, flows seamlessly into the living room. A first-floor office with crown molding, a large window, and a closet, offers potential as an additional bedroom. The master suite boasts cathedral ceilings, a generous custom walk-in closet, a private sitting room, and a luxurious ensuite bathroom with a Jacuzzi tub, walk-in shower, dual vanity, and private water closet. The fully finished basement includes a spacious recreation room with a bar, a large storage room, and a full bathroom. A solar-thermal water heater working in tandem with a secondary water tank, enhances the home's energy efficiency. Prairie-style leaded glass doors from the kitchen dining area open to a two-level deck and a fenced-in yard, perfect for outdoor entertaining. The 3-car garage has epoxy flooring. Located in award winning School District 204. Walk to May Watts Elementary School and beautiful May Watts Park! Conveniently located near vibrant downtown Naperville, BNSF Metra, and I-88.
Zillow last checked: 8 hours ago
Listing updated: May 11, 2025 at 01:01am
Listing courtesy of:
Jon TeVogt 630-803-0303,
Keller Williams Infinity
Bought with:
Non Member
NON MEMBER
Source: MRED as distributed by MLS GRID,MLS#: 12302047
Facts & features
Interior
Bedrooms & bathrooms
- Bedrooms: 5
- Bathrooms: 4
- Full bathrooms: 3
- 1/2 bathrooms: 1
Primary bedroom
- Features: Flooring (Carpet), Window Treatments (Blinds), Bathroom (Full)
- Level: Second
- Area: 266 Square Feet
- Dimensions: 14X19
Bedroom 2
- Features: Flooring (Carpet), Window Treatments (Blinds)
- Level: Second
- Area: 144 Square Feet
- Dimensions: 12X12
Bedroom 3
- Features: Flooring (Carpet), Window Treatments (Blinds)
- Level: Second
- Area: 182 Square Feet
- Dimensions: 13X14
Bedroom 4
- Features: Flooring (Carpet), Window Treatments (Blinds)
- Level: Second
- Area: 240 Square Feet
- Dimensions: 15X16
Bedroom 5
- Features: Flooring (Carpet), Window Treatments (Blinds)
- Level: Second
- Area: 221 Square Feet
- Dimensions: 13X17
Dining room
- Features: Flooring (Hardwood), Window Treatments (Curtains/Drapes)
- Level: Main
- Area: 210 Square Feet
- Dimensions: 15X14
Family room
- Features: Flooring (Hardwood), Window Treatments (Blinds)
- Level: Main
- Area: 437 Square Feet
- Dimensions: 19X23
Foyer
- Features: Flooring (Hardwood)
- Level: Main
- Area: 156 Square Feet
- Dimensions: 12X13
Kitchen
- Features: Kitchen (Eating Area-Breakfast Bar, Eating Area-Table Space, Island, Pantry-Closet, Breakfast Room, Custom Cabinetry, Granite Counters, Pantry, Updated Kitchen), Flooring (Ceramic Tile), Window Treatments (Blinds)
- Level: Main
- Area: 338 Square Feet
- Dimensions: 13X26
Laundry
- Features: Flooring (Ceramic Tile)
- Level: Main
- Area: 48 Square Feet
- Dimensions: 6X8
Living room
- Features: Flooring (Hardwood), Window Treatments (Curtains/Drapes)
- Level: Main
- Area: 210 Square Feet
- Dimensions: 15X14
Loft
- Features: Flooring (Carpet), Window Treatments (Blinds)
- Level: Second
- Area: 96 Square Feet
- Dimensions: 8X12
Office
- Features: Flooring (Hardwood), Window Treatments (Blinds)
- Level: Main
- Area: 144 Square Feet
- Dimensions: 12X12
Recreation room
- Features: Flooring (Carpet)
- Level: Basement
- Area: 1080 Square Feet
- Dimensions: 30X36
Heating
- Natural Gas, Forced Air
Cooling
- Central Air
Appliances
- Included: Range, Microwave, Dishwasher, High End Refrigerator, Washer, Dryer, Disposal, Stainless Steel Appliance(s), Wine Refrigerator, Range Hood, Front Controls on Range/Cooktop, Gas Cooktop, Gas Oven, Humidifier, Multiple Water Heaters
- Laundry: Main Level, Gas Dryer Hookup, In Unit, Laundry Chute, Sink
Features
- Cathedral Ceiling(s), Dry Bar, Wet Bar, Solar Tube(s), 1st Floor Bedroom, Built-in Features, Walk-In Closet(s), Coffered Ceiling(s), Open Floorplan, Granite Counters
- Flooring: Hardwood
- Windows: Skylight(s), Window Treatments, Drapes
- Basement: Finished,Full
- Attic: Full,Pull Down Stair
- Number of fireplaces: 1
- Fireplace features: Wood Burning, Family Room
Interior area
- Total structure area: 3,591
- Total interior livable area: 3,591 sqft
Property
Parking
- Total spaces: 3
- Parking features: Asphalt, Garage Door Opener, Garage, On Site, Garage Owned, Attached
- Attached garage spaces: 3
- Has uncovered spaces: Yes
Accessibility
- Accessibility features: No Disability Access
Features
- Stories: 2
- Patio & porch: Deck, Patio
- Exterior features: Lighting
- Fencing: Fenced,Wood
Lot
- Size: 10,454 sqft
- Dimensions: 85 X 125
- Features: Landscaped, Mature Trees
Details
- Parcel number: 0726217009
- Special conditions: None
- Other equipment: TV-Cable, Ceiling Fan(s), Sump Pump, Sprinkler-Lawn, Backup Sump Pump;, Radon Mitigation System
Construction
Type & style
- Home type: SingleFamily
- Architectural style: Traditional
- Property subtype: Single Family Residence
Materials
- Brick, Cedar
- Foundation: Concrete Perimeter
- Roof: Asphalt
Condition
- New construction: No
- Year built: 1991
Utilities & green energy
- Electric: Circuit Breakers
- Sewer: Public Sewer
- Water: Lake Michigan, Public
Green energy
- Energy efficient items: Solar Hot Water
Community & neighborhood
Security
- Security features: Carbon Monoxide Detector(s)
Community
- Community features: Park, Lake, Curbs, Sidewalks, Street Lights, Street Paved
Location
- Region: Naperville
- Subdivision: West Wind
HOA & financial
HOA
- Services included: None
Other
Other facts
- Listing terms: Conventional
- Ownership: Fee Simple
Price history
| Date | Event | Price |
|---|---|---|
| 5/9/2025 | Sold | $877,500-2.5%$244/sqft |
Source: | ||
| 3/11/2025 | Contingent | $900,000$251/sqft |
Source: | ||
| 3/7/2025 | Listed for sale | $900,000+17.6%$251/sqft |
Source: | ||
| 5/25/2022 | Sold | $765,000+9.4%$213/sqft |
Source: | ||
| 4/12/2022 | Contingent | $699,000$195/sqft |
Source: | ||
Public tax history
| Year | Property taxes | Tax assessment |
|---|---|---|
| 2023 | $14,355 +4.2% | $222,690 +7.3% |
| 2022 | $13,779 +3.2% | $207,620 +3.7% |
| 2021 | $13,350 +0.1% | $200,210 |
Find assessor info on the county website
Neighborhood: Westwind
Nearby schools
GreatSchools rating
- 10/10May Watts Elementary SchoolGrades: K-5Distance: 0.3 mi
- 7/10Thayer J Hill Middle SchoolGrades: 6-8Distance: 2.9 mi
- 10/10Metea Valley High SchoolGrades: 9-12Distance: 4.2 mi
Schools provided by the listing agent
- Elementary: May Watts Elementary School
- Middle: Hill Middle School
- High: Metea Valley High School
- District: 204
Source: MRED as distributed by MLS GRID. This data may not be complete. We recommend contacting the local school district to confirm school assignments for this home.

Get pre-qualified for a loan
At Zillow Home Loans, we can pre-qualify you in as little as 5 minutes with no impact to your credit score.An equal housing lender. NMLS #10287.
Sell for more on Zillow
Get a free Zillow Showcase℠ listing and you could sell for .
$897,900
2% more+ $17,958
With Zillow Showcase(estimated)
$915,858
