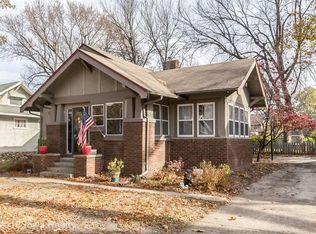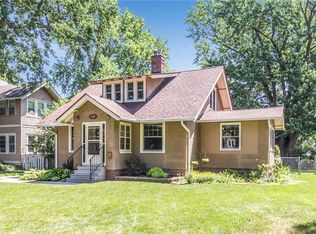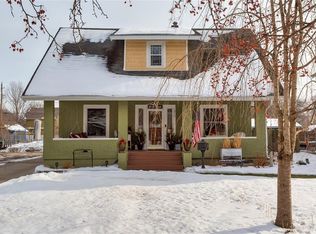Sold for $425,000 on 07/15/24
$425,000
1323 44th St, Des Moines, IA 50311
3beds
2,014sqft
Single Family Residence
Built in 1915
0.27 Acres Lot
$422,700 Zestimate®
$211/sqft
$2,166 Estimated rent
Home value
$422,700
$393,000 - $452,000
$2,166/mo
Zestimate® history
Loading...
Owner options
Explore your selling options
What's special
Discover a perfect blend of luxury and character in this charming one-and-a-half-story home. The original stone front steps and accent-tiled entry warmly welcome you. Inside, you'll find original thick trim and stunning floors that add to the home's timeless appeal. The updated kitchen is a chef's dream, featuring a modern hood, quartz countertops, backsplash, a large island, and a spacious pantry with ample cabinets. The beautifully tiled bathroom and floors, along with the master bedroom's extensive walk-in closet, offer both style and convenience. Enjoy the new deck, roof, and updated mechanicals. This gorgeous home is a must-see—visit before it's too late!
Zillow last checked: 8 hours ago
Listing updated: August 07, 2024 at 09:05am
Listed by:
Karla Alaniz (515)897-9027,
Keller Williams Realty GDM,
Junior Ibarra 515-497-8133,
Keller Williams Realty GDM
Bought with:
Maria Torres
Iowa Realty Mills Crossing
Source: DMMLS,MLS#: 697158 Originating MLS: Des Moines Area Association of REALTORS
Originating MLS: Des Moines Area Association of REALTORS
Facts & features
Interior
Bedrooms & bathrooms
- Bedrooms: 3
- Bathrooms: 2
- Full bathrooms: 1
- 3/4 bathrooms: 1
- Main level bedrooms: 2
Heating
- Forced Air, Gas, Natural Gas
Cooling
- Central Air
Appliances
- Included: Dryer, Dishwasher, Microwave, Refrigerator, Stove, Washer
- Laundry: Main Level
Features
- Dining Area, Separate/Formal Dining Room, Eat-in Kitchen
- Flooring: Carpet, Tile
- Basement: Unfinished
Interior area
- Total structure area: 2,014
- Total interior livable area: 2,014 sqft
- Finished area below ground: 0
Property
Parking
- Total spaces: 2
- Parking features: Detached, Garage, Two Car Garage
- Garage spaces: 2
Features
- Levels: One and One Half
- Stories: 1
- Patio & porch: Deck
- Exterior features: Deck
- Fencing: Chain Link
Lot
- Size: 0.27 Acres
- Dimensions: 60 x 197
- Features: Rectangular Lot
Details
- Parcel number: 100/04369000000
- Zoning: N5
Construction
Type & style
- Home type: SingleFamily
- Architectural style: Craftsman,One and One Half Story
- Property subtype: Single Family Residence
Materials
- Stucco
- Foundation: Brick/Mortar
- Roof: Asphalt,Shingle
Condition
- Year built: 1915
Utilities & green energy
- Sewer: Public Sewer
- Water: Public
Community & neighborhood
Location
- Region: Des Moines
Other
Other facts
- Listing terms: Cash,Conventional,FHA,VA Loan
- Road surface type: Concrete
Price history
| Date | Event | Price |
|---|---|---|
| 7/15/2024 | Sold | $425,000-2.3%$211/sqft |
Source: | ||
| 6/17/2024 | Pending sale | $435,000$216/sqft |
Source: | ||
| 6/12/2024 | Listed for sale | $435,000$216/sqft |
Source: | ||
Public tax history
| Year | Property taxes | Tax assessment |
|---|---|---|
| 2024 | $5,010 -0.9% | $254,700 |
| 2023 | $5,056 +6.9% | $254,700 +18.7% |
| 2022 | $4,728 +3.9% | $214,500 |
Find assessor info on the county website
Neighborhood: Waveland Park
Nearby schools
GreatSchools rating
- 6/10Perkins Elementary SchoolGrades: K-5Distance: 0.4 mi
- 5/10Merrill Middle SchoolGrades: 6-8Distance: 1.5 mi
- 4/10Roosevelt High SchoolGrades: 9-12Distance: 0.7 mi
Schools provided by the listing agent
- District: Des Moines Independent
Source: DMMLS. This data may not be complete. We recommend contacting the local school district to confirm school assignments for this home.

Get pre-qualified for a loan
At Zillow Home Loans, we can pre-qualify you in as little as 5 minutes with no impact to your credit score.An equal housing lender. NMLS #10287.
Sell for more on Zillow
Get a free Zillow Showcase℠ listing and you could sell for .
$422,700
2% more+ $8,454
With Zillow Showcase(estimated)
$431,154

