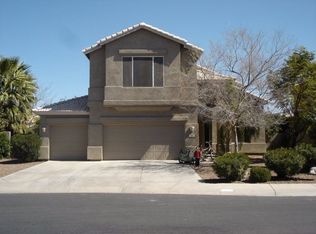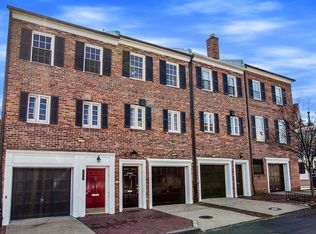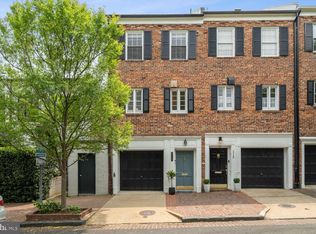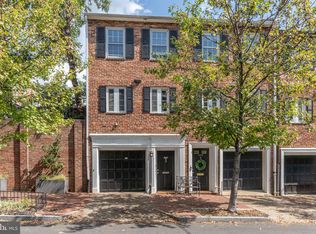Sold for $2,450,000
$2,450,000
1323 28th St NW, Washington, DC 20007
2beds
2,154sqft
Single Family Residence
Built in 1900
910 Square Feet Lot
$2,462,300 Zestimate®
$1,137/sqft
$7,626 Estimated rent
Home value
$2,462,300
$2.29M - $2.66M
$7,626/mo
Zestimate® history
Loading...
Owner options
Explore your selling options
What's special
LISTED BY MAXWELL RABIN WITH TTR SOTHEBY’S INTERNATIONAL REALTY - Exquisitely renovated corner townhouse nestled in Georgetown’s East Village. Redesigned by BarnesVanze in 2020, this residence boasts 2 bedrooms plus a spacious office that doubles as a potential bedroom, 2 full baths, and 2 half baths, and attached 1-car GARAGE. Tasteful interior accents throughout. The second floor serves as the main living level, featuring a sunlit kitchen that is a chef’s dream, complete with marble countertops, an impressive 8-burner Wolf range, and a Subzero refrigerator. Step outside onto the private elevated patio, offering west-facing views of 28th Street. Ascend to the third floor to discover the luxurious primary suite, encompassing a king-size bedroom, a lavish marble bath with a separate tub and shower, and an extraordinary custom closet and dressing room. The fourth level accommodates a versatile office or den, which can easily serve as an additional bedroom, accompanied by a half bath. Many more upgrades including motorized shades, Sonos, and security system. Experience the best of Georgetown in this meticulously maintained home, perfectly situated in an ideal location.
Zillow last checked: 8 hours ago
Listing updated: December 31, 2024 at 06:02pm
Listed by:
NON MEMBER 844-552-7444,
Non Subscribing Office
Bought with:
Anne Stevenson, 5003790
Washington Fine Properties, LLC
Source: Bright MLS,MLS#: DCDC2150620
Facts & features
Interior
Bedrooms & bathrooms
- Bedrooms: 2
- Bathrooms: 4
- Full bathrooms: 2
- 1/2 bathrooms: 2
- Main level bathrooms: 1
- Main level bedrooms: 1
Basement
- Area: 0
Heating
- Forced Air, Natural Gas
Cooling
- Central Air, Electric
Appliances
- Included: Microwave, Dryer, Oven/Range - Gas, Range Hood, Refrigerator, Six Burner Stove, Water Heater, Washer/Dryer Stacked, Washer, Stainless Steel Appliance(s), Dishwasher, Disposal, Gas Water Heater
- Laundry: Upper Level
Features
- Floor Plan - Traditional, Eat-in Kitchen, Primary Bath(s), Recessed Lighting, Soaking Tub, Upgraded Countertops, Walk-In Closet(s)
- Flooring: Hardwood, Wood
- Windows: Window Treatments
- Has basement: No
- Number of fireplaces: 1
- Fireplace features: Gas/Propane
Interior area
- Total structure area: 2,154
- Total interior livable area: 2,154 sqft
- Finished area above ground: 2,154
- Finished area below ground: 0
Property
Parking
- Total spaces: 1
- Parking features: Inside Entrance, Garage Faces Side, Garage Door Opener, Attached
- Attached garage spaces: 1
Accessibility
- Accessibility features: Other
Features
- Levels: Four
- Stories: 4
- Pool features: None
Lot
- Size: 910 sqft
- Features: Urban Land-Manor-Glenelg
Details
- Additional structures: Above Grade, Below Grade
- Parcel number: 1236//0837
- Zoning: RESIDENTIAL
- Special conditions: Standard
Construction
Type & style
- Home type: SingleFamily
- Architectural style: Federal
- Property subtype: Single Family Residence
- Attached to another structure: Yes
Materials
- Brick
- Foundation: Concrete Perimeter
Condition
- Excellent
- New construction: No
- Year built: 1900
- Major remodel year: 2020
Utilities & green energy
- Sewer: Public Sewer
- Water: Public
Community & neighborhood
Security
- Security features: Exterior Cameras, Monitored, Smoke Detector(s)
Location
- Region: Washington
- Subdivision: Georgetown
Other
Other facts
- Ownership: Fee Simple
Price history
| Date | Event | Price |
|---|---|---|
| 7/10/2024 | Sold | $2,450,000+40%$1,137/sqft |
Source: | ||
| 11/20/2019 | Sold | $1,750,000-2.5%$812/sqft |
Source: Public Record Report a problem | ||
| 9/19/2019 | Listed for sale | $1,795,000-3%$833/sqft |
Source: Washington Fine Properties, LLC #DCDC443208 Report a problem | ||
| 8/12/2019 | Listing removed | $1,850,000$859/sqft |
Source: Washington Fine Properties, LLC #DCDC432144 Report a problem | ||
| 6/21/2019 | Listed for sale | $1,850,000+236.4%$859/sqft |
Source: Washington Fine Properties, LLC #DCDC432144 Report a problem | ||
Public tax history
| Year | Property taxes | Tax assessment |
|---|---|---|
| 2025 | $14,773 +3.4% | $1,827,830 +3.4% |
| 2024 | $14,285 +3.1% | $1,767,640 +3.2% |
| 2023 | $13,851 +3.3% | $1,713,480 +3.4% |
Find assessor info on the county website
Neighborhood: Georgetown
Nearby schools
GreatSchools rating
- 10/10Hyde-Addison Elementary SchoolGrades: PK-5Distance: 0.4 mi
- 6/10Hardy Middle SchoolGrades: 6-8Distance: 0.8 mi
- 2/10MacArthur High SchoolGrades: 9-10Distance: 1.6 mi
Schools provided by the listing agent
- District: District Of Columbia Public Schools
Source: Bright MLS. This data may not be complete. We recommend contacting the local school district to confirm school assignments for this home.
Sell with ease on Zillow
Get a Zillow Showcase℠ listing at no additional cost and you could sell for —faster.
$2,462,300
2% more+$49,246
With Zillow Showcase(estimated)$2,511,546



