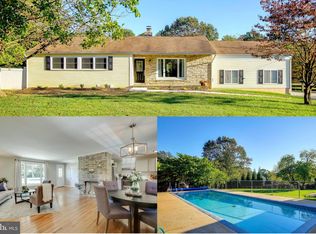Sold for $765,000
$765,000
13229 Triadelphia Rd, Ellicott City, MD 21042
4beds
3,732sqft
Single Family Residence
Built in 1956
1.17 Acres Lot
$778,200 Zestimate®
$205/sqft
$4,216 Estimated rent
Home value
$778,200
$739,000 - $817,000
$4,216/mo
Zestimate® history
Loading...
Owner options
Explore your selling options
What's special
***MAJOR PRICE REDUCTION, COME SEE IT NOW***WE MOVED OUT SO YOU CAN MOVE IN TODAY. Completely remodeled in 2013. Single family home with 2 car garage, main level bedroom with full-size private bathroom. Main level is an open space design, kitchen, dining, and family room, along with a half bath, hardwood floors, garage access and washer dryer/mud room. Three VERY Large bedrooms on second level, all include plenty of closet space. All four bedrooms come with ceiling fans. The washer and dryer, hot water heater, dishwasher, and microwave were recently updated after the remodel. We replaced the walkouts from the slider and mud room door, our goal was to build a large stone patio with a nice stone barbecue, but we never got around to it. Lower level is finished with full bath and a small unfinished workshop area, and a potato room (previous/original owners were farmers). I was told the home is situated on the highest point within a three mile radius. Before we purchased the home, I parked out front at 10:30pm, no trucks to wake you up in the middle of the night. Small telephone lines on Triadelphia Road, but no worries about those gigantic high voltage electricity cables, the home is no where near them. Triadelphia Ridge Elementary School and Folly Quarter Middle School are within walking distance of the home. No matter where you work, Rockville, DC, Columbia, Baltimore, Frederick, this location provides excellent access to Route 32 and Interstate 70. The home is located in "The Triangle" which is defined as => From Ellicott City take 29 to DC then take 270 to Frederick, then take 70 back to Ellicott City. Everyone in the world, the world, wants to live in "The Triangle".
Zillow last checked: 8 hours ago
Listing updated: November 14, 2024 at 03:01pm
Listed by:
Jeremy McDonough 410-486-4504,
Mr. Lister Realty
Bought with:
Ashton Drummond, 666268
Cummings & Co. Realtors
Source: Bright MLS,MLS#: MDHW2036740
Facts & features
Interior
Bedrooms & bathrooms
- Bedrooms: 4
- Bathrooms: 4
- Full bathrooms: 3
- 1/2 bathrooms: 1
- Main level bathrooms: 2
- Main level bedrooms: 1
Basement
- Area: 1276
Heating
- Forced Air, Wood Stove, Electric
Cooling
- Central Air, Electric
Appliances
- Included: Electric Water Heater
Features
- Basement: Finished,Heated,Space For Rooms,Windows,Workshop
- Has fireplace: No
Interior area
- Total structure area: 3,988
- Total interior livable area: 3,732 sqft
- Finished area above ground: 2,712
- Finished area below ground: 1,020
Property
Parking
- Total spaces: 2
- Parking features: Storage, Garage Faces Front, Garage Faces Rear, Garage Door Opener, Inside Entrance, Attached, Driveway
- Attached garage spaces: 2
- Has uncovered spaces: Yes
Accessibility
- Accessibility features: None
Features
- Levels: Three
- Stories: 3
- Pool features: None
Lot
- Size: 1.17 Acres
Details
- Additional structures: Above Grade, Below Grade
- Parcel number: 1403287696
- Zoning: RRDEO
- Special conditions: Standard
Construction
Type & style
- Home type: SingleFamily
- Architectural style: Cape Cod
- Property subtype: Single Family Residence
Materials
- Stick Built, Vinyl Siding
- Foundation: Concrete Perimeter
Condition
- Excellent
- New construction: No
- Year built: 1956
Utilities & green energy
- Sewer: On Site Septic
- Water: Well
Community & neighborhood
Location
- Region: Ellicott City
- Subdivision: None Available
Other
Other facts
- Listing agreement: Exclusive Agency
- Ownership: Fee Simple
Price history
| Date | Event | Price |
|---|---|---|
| 6/11/2024 | Sold | $765,000-0.5%$205/sqft |
Source: | ||
| 4/18/2024 | Pending sale | $769,000$206/sqft |
Source: | ||
| 4/14/2024 | Price change | $769,000-3.9%$206/sqft |
Source: | ||
| 3/23/2024 | Price change | $799,900-5.9%$214/sqft |
Source: | ||
| 2/16/2024 | Listed for sale | $849,900$228/sqft |
Source: | ||
Public tax history
| Year | Property taxes | Tax assessment |
|---|---|---|
| 2025 | -- | $596,833 +12.5% |
| 2024 | $5,973 +3.9% | $530,500 +3.9% |
| 2023 | $5,749 +4.1% | $510,600 -3.8% |
Find assessor info on the county website
Neighborhood: 21042
Nearby schools
GreatSchools rating
- 8/10Triadelphia Ridge Elementary SchoolGrades: K-5Distance: 0.3 mi
- 9/10Folly Quarter Middle SchoolGrades: 6-8Distance: 0.5 mi
- 10/10Glenelg High SchoolGrades: 9-12Distance: 1.6 mi
Schools provided by the listing agent
- Elementary: Triadelphia Ridge
- Middle: Folly Quarter
- High: Glenelg
- District: Howard County Public School System
Source: Bright MLS. This data may not be complete. We recommend contacting the local school district to confirm school assignments for this home.
Get a cash offer in 3 minutes
Find out how much your home could sell for in as little as 3 minutes with a no-obligation cash offer.
Estimated market value$778,200
Get a cash offer in 3 minutes
Find out how much your home could sell for in as little as 3 minutes with a no-obligation cash offer.
Estimated market value
$778,200
