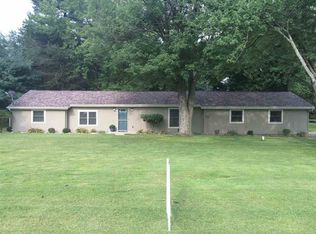Closed
$215,000
13229 Anderson Rd, Granger, IN 46530
2beds
1,300sqft
Single Family Residence
Built in 1948
3.3 Acres Lot
$220,600 Zestimate®
$--/sqft
$1,614 Estimated rent
Home value
$220,600
$196,000 - $249,000
$1,614/mo
Zestimate® history
Loading...
Owner options
Explore your selling options
What's special
Back on the market at no fault of the seller! A rare find—this ranch home is situated on 3.3 acres in the highly desirable Penn Harris Madison School District in Granger. This is a great opportunity to either remove the existing home and build your dream home or update the current residence. The property includes a two-car detached garage, two sheds, and an enclosed sun porch. The spacious corner lot with a horseshoe driveway is perfect for entertaining and more. There’s plenty of room for a large garden, chickens, and additional outdoor activities. The home offers over 1,300 sq. ft. of living space, featuring a first-floor laundry and two generously sized bedrooms. Home is being sold as-is. Agents, please see remarks. Interior photos will be uploaded later this week. Showings begin Friday, March 28th.
Zillow last checked: 8 hours ago
Listing updated: August 29, 2025 at 11:07am
Listed by:
Kimberly A Murrell Cell:574-276-4275,
McKinnies Realty, LLC
Bought with:
Leroy Sanchez, RB21000263
McKinnies Realty, LLC
Source: IRMLS,MLS#: 202509646
Facts & features
Interior
Bedrooms & bathrooms
- Bedrooms: 2
- Bathrooms: 1
- Full bathrooms: 1
- Main level bedrooms: 2
Bedroom 1
- Level: Main
Bedroom 2
- Level: Main
Dining room
- Level: Main
- Area: 110
- Dimensions: 11 x 10
Kitchen
- Level: Main
- Area: 143
- Dimensions: 11 x 13
Living room
- Level: Main
- Area: 190
- Dimensions: 10 x 19
Heating
- Natural Gas, Forced Air
Cooling
- Central Air
Appliances
- Included: Refrigerator, Washer, Dryer-Electric, Electric Oven, Electric Range
- Laundry: Main Level
Features
- Eat-in Kitchen, Kitchen Island, Main Level Bedroom Suite
- Flooring: Carpet, Vinyl
- Has basement: No
- Has fireplace: No
- Fireplace features: None
Interior area
- Total structure area: 1,300
- Total interior livable area: 1,300 sqft
- Finished area above ground: 1,300
- Finished area below ground: 0
Property
Parking
- Total spaces: 2
- Parking features: Detached
- Garage spaces: 2
Features
- Levels: One and One Half
- Stories: 1
- Patio & porch: Enclosed
- Fencing: None
Lot
- Size: 3.30 Acres
- Dimensions: 286x499
- Features: Level, 3-5.9999, City/Town/Suburb
Details
- Additional structures: Shed(s), Shed
- Parcel number: 710413426007.000011
Construction
Type & style
- Home type: SingleFamily
- Architectural style: Ranch
- Property subtype: Single Family Residence
Materials
- Vinyl Siding
- Foundation: Slab
Condition
- New construction: No
- Year built: 1948
Utilities & green energy
- Sewer: Septic Tank
- Water: Well
Community & neighborhood
Location
- Region: Granger
- Subdivision: None
Other
Other facts
- Listing terms: Cash,Conventional
Price history
| Date | Event | Price |
|---|---|---|
| 8/29/2025 | Sold | $215,000-13.7% |
Source: | ||
| 7/31/2025 | Pending sale | $249,000 |
Source: | ||
| 4/15/2025 | Price change | $249,000-0.4% |
Source: | ||
| 4/2/2025 | Listed for sale | $249,900 |
Source: | ||
| 3/31/2025 | Pending sale | $249,900 |
Source: | ||
Public tax history
| Year | Property taxes | Tax assessment |
|---|---|---|
| 2024 | $1,294 -7.8% | $172,900 +3.7% |
| 2023 | $1,404 +10.8% | $166,700 -0.1% |
| 2022 | $1,267 +11.7% | $166,900 +14.9% |
Find assessor info on the county website
Neighborhood: 46530
Nearby schools
GreatSchools rating
- 7/10Mary Frank Harris Elementary SchoolGrades: PK-5Distance: 0.8 mi
- 9/10Discovery Middle SchoolGrades: 6-8Distance: 3.2 mi
- 10/10Penn High SchoolGrades: 9-12Distance: 4.5 mi
Schools provided by the listing agent
- Elementary: Mary Frank
- Middle: Discovery
- High: Penn
- District: Penn-Harris-Madison School Corp.
Source: IRMLS. This data may not be complete. We recommend contacting the local school district to confirm school assignments for this home.
Get pre-qualified for a loan
At Zillow Home Loans, we can pre-qualify you in as little as 5 minutes with no impact to your credit score.An equal housing lender. NMLS #10287.
