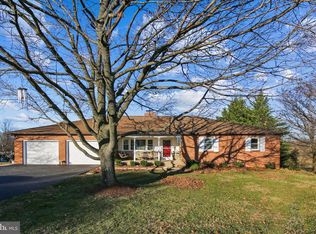Sold for $549,900
$549,900
13228 Jesse Smith Rd, Mount Airy, MD 21771
5beds
2,468sqft
Single Family Residence
Built in 1978
1.23 Acres Lot
$551,600 Zestimate®
$223/sqft
$3,309 Estimated rent
Home value
$551,600
$507,000 - $596,000
$3,309/mo
Zestimate® history
Loading...
Owner options
Explore your selling options
What's special
Welcome to 13228 Jesse Smith Rd! Located on a gorgeous 1.23 acre lot and priced to sell, come see it before its gone! As you enter through the front door and follow the steps up to the main level, you are greeted by a spacious living room. Continue into the combination kitchen and dining room, with access to the sunroom for ultimate relaxation and great views of the backyard! The sunroom also provides access to the newly added timbertech deck built in 2020. The upper level also features three generous bedrooms including a primary with a newly remodeled ensuite bathroom, and a shared full bathroom in the hallway. Head downstairs to find the common area with outside access and closets for storage. You will also find two more bedrooms, the third full bath, utility room and more closet space. As you head outside you'll be able to enjoy the spacious yard with plenty of room for entertaining! With a storage shed (2020) located at the back of the lot, you'll be able to store all of your yard equipment with ease. This is truly one you don't want to miss, schedule your showing today! Recent upgrades include a new architectural shingle 50 year roof in 2019, new HVAC system in 2021, new siding and stone veneer in 2021, windows replaced in 2016, new hot water heater in 2019, new deck built in 2020, fresh paint through most of the upper level within the past year, refrigerator and stove replaced in the last 4 years, radon mitigation system in 2013, and the primary ensuite bath remodeled in the past year. OFFER DEADLINE TUESDAY (6/10) 12:00 PM
Zillow last checked: 8 hours ago
Listing updated: June 30, 2025 at 06:52am
Listed by:
Trever Hyatt 443-845-9819,
Hyatt & Company Real Estate, LLC
Bought with:
Dave Bowers, 656484
Frederick Land & Home, LLC.
Source: Bright MLS,MLS#: MDFR2065158
Facts & features
Interior
Bedrooms & bathrooms
- Bedrooms: 5
- Bathrooms: 3
- Full bathrooms: 3
- Main level bathrooms: 2
- Main level bedrooms: 3
Basement
- Area: 1396
Heating
- Heat Pump, Propane
Cooling
- Central Air, Electric
Appliances
- Included: Water Heater
Features
- Combination Kitchen/Dining, Dry Wall
- Flooring: Carpet
- Basement: Partially Finished,Rear Entrance,Exterior Entry
- Has fireplace: No
Interior area
- Total structure area: 2,792
- Total interior livable area: 2,468 sqft
- Finished area above ground: 1,396
- Finished area below ground: 1,072
Property
Parking
- Total spaces: 6
- Parking features: Garage Faces Front, Asphalt, Driveway, Attached
- Attached garage spaces: 2
- Uncovered spaces: 4
Accessibility
- Accessibility features: None
Features
- Levels: Split Foyer,Two
- Stories: 2
- Patio & porch: Deck
- Pool features: None
Lot
- Size: 1.23 Acres
- Features: Backs to Trees
Details
- Additional structures: Above Grade, Below Grade
- Parcel number: 1118372584
- Zoning: R
- Special conditions: Standard
Construction
Type & style
- Home type: SingleFamily
- Property subtype: Single Family Residence
Materials
- Masonry, Other, Combination
- Foundation: Other
- Roof: Architectural Shingle
Condition
- New construction: No
- Year built: 1978
Utilities & green energy
- Sewer: Septic Exists
- Water: Well
- Utilities for property: Propane
Community & neighborhood
Location
- Region: Mount Airy
- Subdivision: Helliesen
Other
Other facts
- Listing agreement: Exclusive Right To Sell
- Ownership: Fee Simple
Price history
| Date | Event | Price |
|---|---|---|
| 6/30/2025 | Sold | $549,900$223/sqft |
Source: | ||
| 6/10/2025 | Pending sale | $549,900$223/sqft |
Source: | ||
| 6/6/2025 | Listed for sale | $549,900+50.7%$223/sqft |
Source: | ||
| 6/27/2013 | Sold | $365,000$148/sqft |
Source: Public Record Report a problem | ||
| 4/17/2013 | Listed for sale | $365,000+2.8%$148/sqft |
Source: RE/MAX RESULTS #FR9002077 Report a problem | ||
Public tax history
| Year | Property taxes | Tax assessment |
|---|---|---|
| 2025 | $5,088 +10.4% | $404,267 +7.2% |
| 2024 | $4,607 +9.3% | $377,000 +4.8% |
| 2023 | $4,215 +5.1% | $359,667 -4.6% |
Find assessor info on the county website
Neighborhood: 21771
Nearby schools
GreatSchools rating
- 8/10New Market Elementary SchoolGrades: PK-5Distance: 4 mi
- 8/10New Market Middle SchoolGrades: 6-8Distance: 4 mi
- 7/10Linganore High SchoolGrades: 9-12Distance: 3.6 mi
Schools provided by the listing agent
- District: Frederick County Public Schools
Source: Bright MLS. This data may not be complete. We recommend contacting the local school district to confirm school assignments for this home.
Get a cash offer in 3 minutes
Find out how much your home could sell for in as little as 3 minutes with a no-obligation cash offer.
Estimated market value$551,600
Get a cash offer in 3 minutes
Find out how much your home could sell for in as little as 3 minutes with a no-obligation cash offer.
Estimated market value
$551,600
