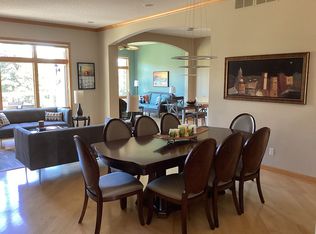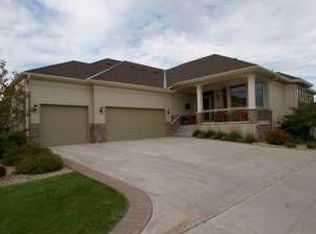Closed
$625,000
13228 Downey Trl, Apple Valley, MN 55124
3beds
2,911sqft
Townhouse Side x Side
Built in 2001
5,227.2 Square Feet Lot
$626,000 Zestimate®
$215/sqft
$2,968 Estimated rent
Home value
$626,000
$595,000 - $657,000
$2,968/mo
Zestimate® history
Loading...
Owner options
Explore your selling options
What's special
Impeccably maintained & updated townhome shows like a model. Home features hickory hardwood floors & fresh carpet/paint throughout. High ceilings with large, plentiful windows provide wonderful natural light. Modern layout, upgraded kitchen appliances, multiple dining areas, deluxe owner's suite w/luxurious bath & heated floors, multiple custom, gas fireplaces & more! Main level sunroom newly opened to kitchen shares 2-sided fireplace w/great room. Office & laundry on main level. Lower level walkout with large family room features cozy gas fireplace, built-ins, wet bar, 2 bedrooms, 3/4 bath & tons of storage/space for exercise room. Garage features new epoxy floor & Tesla charger & exterior features new landscaping designed by current owners. This is truly a gem!
Zillow last checked: 8 hours ago
Listing updated: May 06, 2025 at 04:53am
Listed by:
Charlie Braman 612-702-8388,
Coldwell Banker Realty
Bought with:
Chris Mosier
eXp Realty
Source: NorthstarMLS as distributed by MLS GRID,MLS#: 6396794
Facts & features
Interior
Bedrooms & bathrooms
- Bedrooms: 3
- Bathrooms: 3
- Full bathrooms: 2
- 1/2 bathrooms: 1
Bedroom 1
- Level: Main
- Area: 182 Square Feet
- Dimensions: 13x14
Bedroom 2
- Level: Lower
- Area: 182 Square Feet
- Dimensions: 13x14
Bedroom 3
- Level: Lower
- Area: 176 Square Feet
- Dimensions: 11x16
Deck
- Level: Main
- Area: 135 Square Feet
- Dimensions: 9x15
Dining room
- Level: Main
- Area: 150 Square Feet
- Dimensions: 15x10
Exercise room
- Level: Lower
- Area: 169 Square Feet
- Dimensions: 13x13
Family room
- Level: Lower
- Area: 360 Square Feet
- Dimensions: 15x24
Kitchen
- Level: Main
- Area: 143 Square Feet
- Dimensions: 11x13
Laundry
- Level: Main
- Area: 108 Square Feet
- Dimensions: 9x12
Living room
- Level: Main
- Area: 196 Square Feet
- Dimensions: 14x14
Office
- Level: Main
- Area: 168 Square Feet
- Dimensions: 12x14
Patio
- Level: Lower
- Area: 144 Square Feet
- Dimensions: 9x16
Sun room
- Level: Main
- Area: 132 Square Feet
- Dimensions: 11x12
Heating
- Forced Air
Cooling
- Central Air
Appliances
- Included: Air-To-Air Exchanger, Cooktop, Dishwasher, Disposal, Dryer, Exhaust Fan, Humidifier, Wall Oven, Washer, Water Softener Owned
Features
- Basement: Block,Drain Tiled,Finished,Storage Space,Sump Pump,Walk-Out Access
- Number of fireplaces: 2
- Fireplace features: Double Sided, Family Room, Gas, Living Room, Stone
Interior area
- Total structure area: 2,911
- Total interior livable area: 2,911 sqft
- Finished area above ground: 1,814
- Finished area below ground: 1,097
Property
Parking
- Total spaces: 2
- Parking features: Attached, Electric Vehicle Charging Station(s), Garage Door Opener, Guest
- Attached garage spaces: 2
- Has uncovered spaces: Yes
- Details: Garage Dimensions (21x25)
Accessibility
- Accessibility features: None
Features
- Levels: One
- Stories: 1
- Patio & porch: Composite Decking, Deck, Patio
- Pool features: None
- Fencing: None
Lot
- Size: 5,227 sqft
- Dimensions: .01
Details
- Foundation area: 1865
- Parcel number: 012480003040
- Zoning description: Residential-Single Family
Construction
Type & style
- Home type: Townhouse
- Property subtype: Townhouse Side x Side
- Attached to another structure: Yes
Materials
- Brick/Stone, Metal Siding, Vinyl Siding, Wood Siding
Condition
- Age of Property: 24
- New construction: No
- Year built: 2001
Utilities & green energy
- Gas: Natural Gas
- Sewer: City Sewer/Connected
- Water: City Water/Connected
Community & neighborhood
Location
- Region: Apple Valley
- Subdivision: Evermoor Apple Valley
HOA & financial
HOA
- Has HOA: Yes
- HOA fee: $630 monthly
- Services included: Maintenance Structure, Hazard Insurance, Lawn Care, Maintenance Grounds, Professional Mgmt, Trash, Snow Removal
- Association name: Personal Touch Property Mgmt
- Association phone: 952-238-1121
Price history
| Date | Event | Price |
|---|---|---|
| 7/19/2023 | Sold | $625,000$215/sqft |
Source: | ||
| 7/18/2023 | Pending sale | $625,000$215/sqft |
Source: | ||
| 7/6/2023 | Listed for sale | $625,000+48.8%$215/sqft |
Source: | ||
| 3/31/2017 | Sold | $419,900$144/sqft |
Source: | ||
| 2/23/2017 | Pending sale | $419,900$144/sqft |
Source: Coldwell Banker Burnet - Edina Regional #4795132 | ||
Public tax history
| Year | Property taxes | Tax assessment |
|---|---|---|
| 2023 | $6,022 +11.3% | $526,000 +3.7% |
| 2022 | $5,412 -3.5% | $507,400 +5.3% |
| 2021 | $5,610 +3.9% | $481,800 +6.3% |
Find assessor info on the county website
Neighborhood: Cedar Knolls
Nearby schools
GreatSchools rating
- 9/10Diamond Path Elementary SchoolGrades: K-5Distance: 1.2 mi
- 8/10Rosemount Middle SchoolGrades: 6-8Distance: 1.7 mi
- 10/10Eastview Senior High SchoolGrades: 9-12Distance: 2 mi
Get a cash offer in 3 minutes
Find out how much your home could sell for in as little as 3 minutes with a no-obligation cash offer.
Estimated market value
$626,000
Get a cash offer in 3 minutes
Find out how much your home could sell for in as little as 3 minutes with a no-obligation cash offer.
Estimated market value
$626,000

