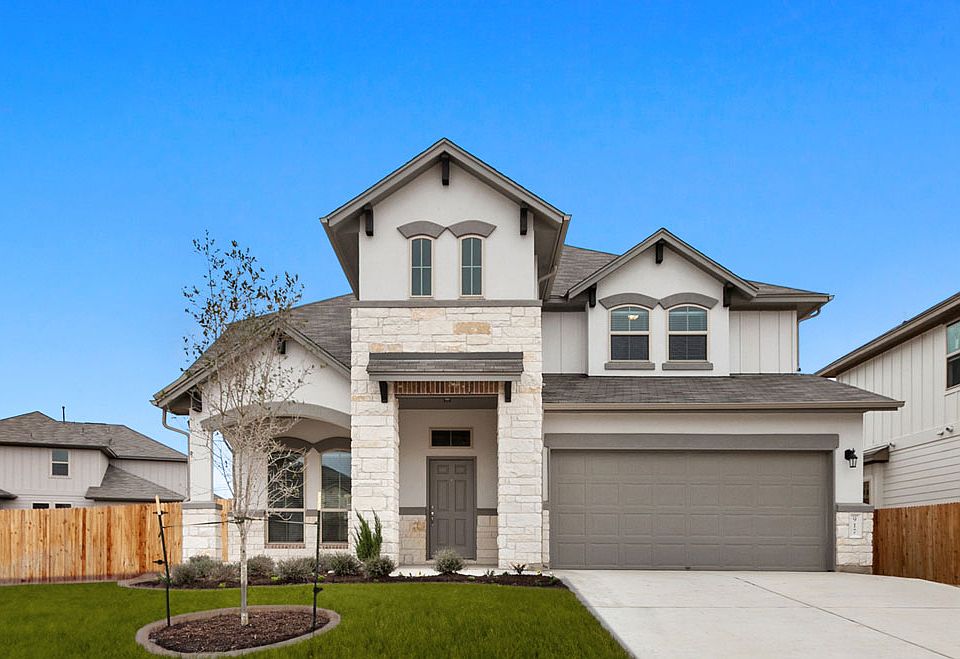Welcome to the Madison Floor Plan, where comfort meets sophistication. This thoughtfully designed home features 4 bedrooms, 3 bathrooms, and a 2-car garage, offering ample space for families of all sizes. Step inside to find an open-concept layout that seamlessly blends living, dining, and kitchen areas—perfect for entertaining. The cozy fireplace serves as a stunning focal point in the main living space, creating a warm and inviting atmosphere. With four spacious bedrooms, including a luxurious primary suite, there’s plenty of room for relaxation and privacy. The three full bathrooms are designed for both convenience and style, featuring modern fixtures and finishes. The Madison Floor Plan offers the perfect blend of functionality and charm, making it an ideal choice for those looking for their dream home. Contact us today to learn more!
Active
$574,999
13228 Ditka Dr, Manchaca, TX 78652
4beds
2,720sqft
Est.:
Single Family Residence
Built in 2025
6,067 sqft lot
$-- Zestimate®
$211/sqft
$62/mo HOA
What's special
Modern fixtures and finishesCozy fireplaceStunning focal pointLuxurious primary suiteOpen-concept layout
- 115 days
- on Zillow |
- 98 |
- 3 |
Zillow last checked: 7 hours ago
Listing updated: May 15, 2025 at 12:24pm
Listed by:
Autumn Lapaglia (512) 468-0241,
Legacy Austin Realty (512) 468-0241
Source: Unlock MLS,MLS#: 9748859
Travel times
Schedule tour
Select your preferred tour type — either in-person or real-time video tour — then discuss available options with the builder representative you're connected with.
Select a date
Facts & features
Interior
Bedrooms & bathrooms
- Bedrooms: 4
- Bathrooms: 3
- Full bathrooms: 3
- Main level bedrooms: 2
Primary bedroom
- Features: Walk-In Closet(s)
- Level: Main
Primary bathroom
- Features: Double Vanity, Walk-In Closet(s), Walk-in Shower
- Level: Main
Kitchen
- Features: Kitchn - Breakfast Area, Kitchen Island, Quartz Counters
- Level: Main
Heating
- Central
Cooling
- Central Air
Appliances
- Included: Dishwasher, Disposal, Microwave, Free-Standing Range, Gas Water Heater
Features
- Quartz Counters, Double Vanity, Interior Steps, Primary Bedroom on Main, Walk-In Closet(s)
- Flooring: See Remarks
- Windows: Double Pane Windows
- Number of fireplaces: 1
- Fireplace features: Living Room
Interior area
- Total interior livable area: 2,720 sqft
Property
Parking
- Total spaces: 2
- Parking features: Attached, Garage, Garage Door Opener, Garage Faces Front
- Attached garage spaces: 2
Accessibility
- Accessibility features: None
Features
- Levels: Two
- Stories: 2
- Patio & porch: Covered, Patio
- Exterior features: Private Yard
- Pool features: None
- Spa features: None
- Fencing: Wood
- Has view: Yes
- View description: None
- Waterfront features: None
Lot
- Size: 6,067 sqft
- Features: Cul-De-Sac, Front Yard, Sprinkler - Automatic, Trees-Small (Under 20 Ft)
Details
- Additional structures: None
- Parcel number: 13228 Ditka
- Special conditions: Standard
Construction
Type & style
- Home type: SingleFamily
- Property subtype: Single Family Residence
Materials
- Foundation: Slab
- Roof: Composition
Condition
- Under Construction
- New construction: Yes
- Year built: 2025
Details
- Builder name: Milestone Community Builders
Utilities & green energy
- Sewer: Public Sewer
- Water: Public
- Utilities for property: Electricity Connected, Water Connected
Community & HOA
Community
- Features: Common Grounds, Pool
- Subdivision: The Hills of Bear Creek
HOA
- Has HOA: Yes
- Services included: Common Area Maintenance
- HOA fee: $62 monthly
- HOA name: HBC HOA
Location
- Region: Manchaca
Financial & listing details
- Price per square foot: $211/sqft
- Date on market: 2/7/2025
- Listing terms: Cash,Conventional
- Electric utility on property: Yes
About the community
The FINAL PHASE of homes at The Hills of Bear Creek is NOW SELLING! Located in Manchaca next to the new Mopac extension (SH-45), this growing neighborhood is on the rise while still holding on to an incredibly low tax rate of 1.61% . Looking for upscale, new home layouts without the luxury prices? The Hills of Bear Creek is the perfect location for you. Contact our team today. Resting off FM 1626 in Manchaca, The Hills of Bear Creek is centered between several convenient ways to get to anywhere you want in South Austin. Manchaca is an unincorporated community in Travis County. It is located 10 miles southwest of downtown Austin, is zoned to Austin Independent School District, and has plenty of gently rolling hills, parks, and creeks. Residents of The Hills of Bear Creek also enjoy great community amenities, including a pool, play area, and grills, perfect for outdoor gatherings and family fun.
Source: MileStone Community Builders

